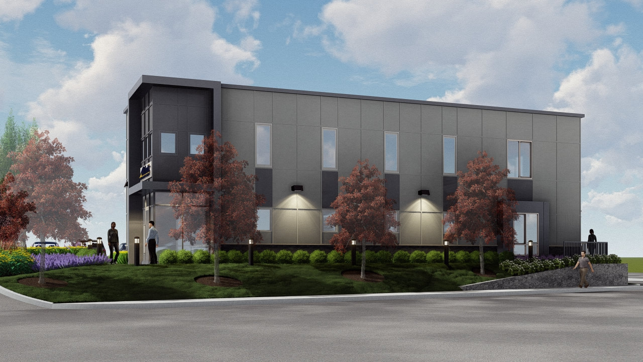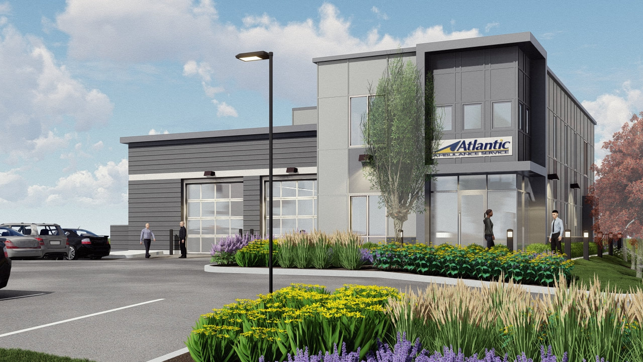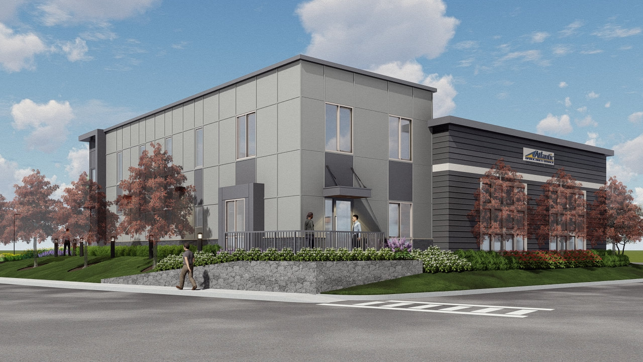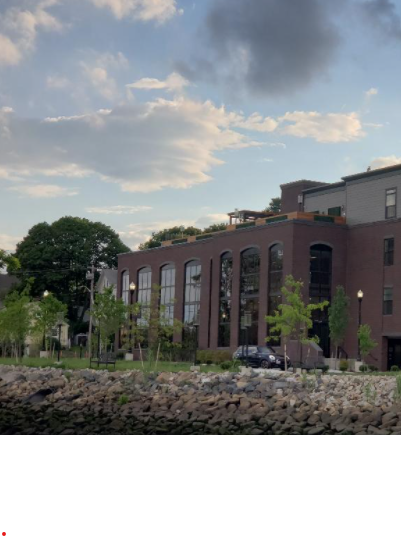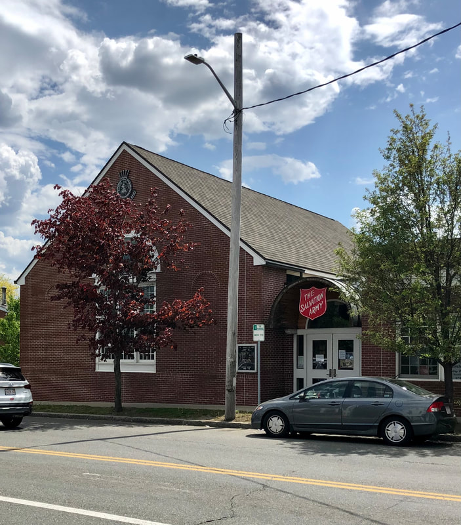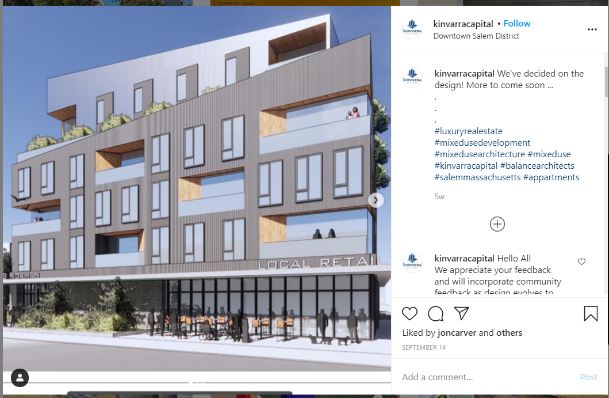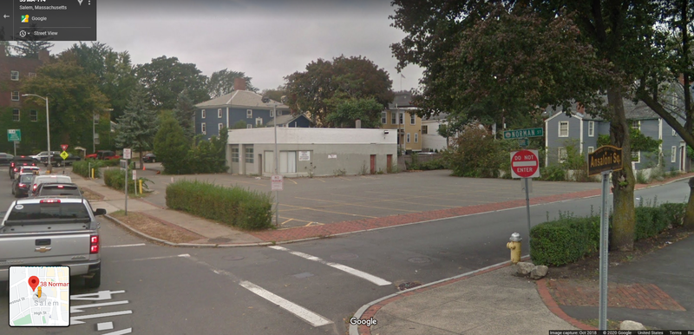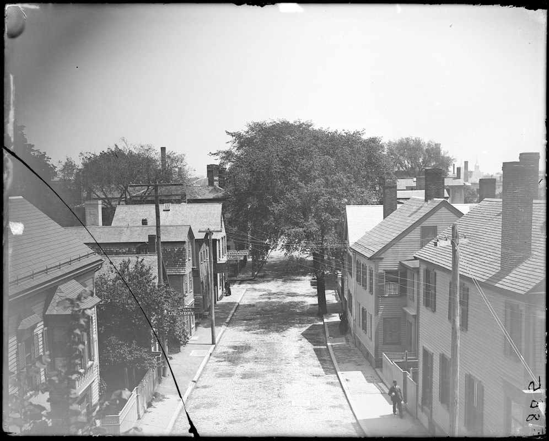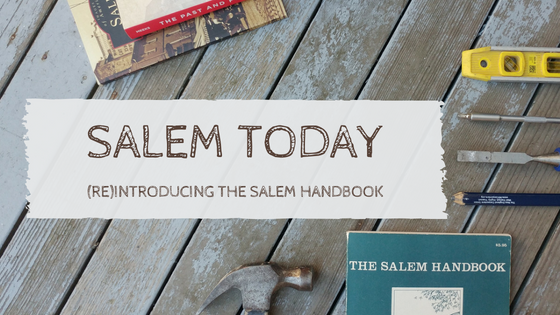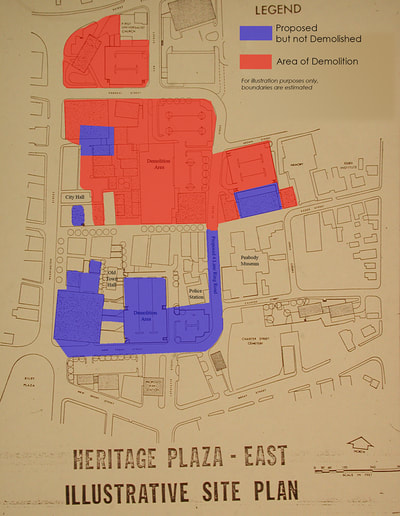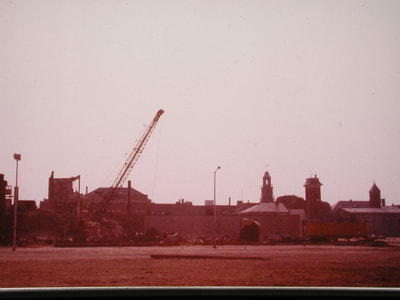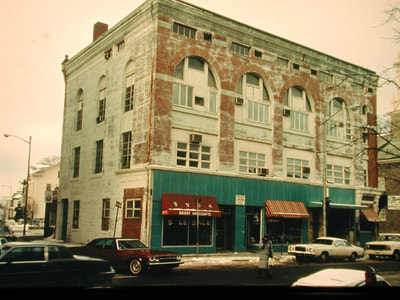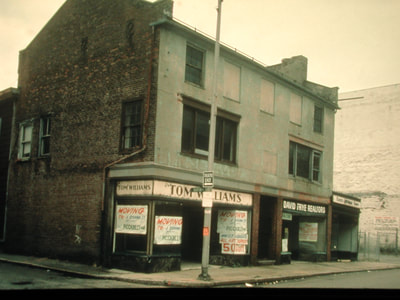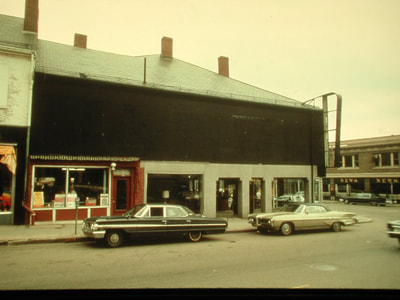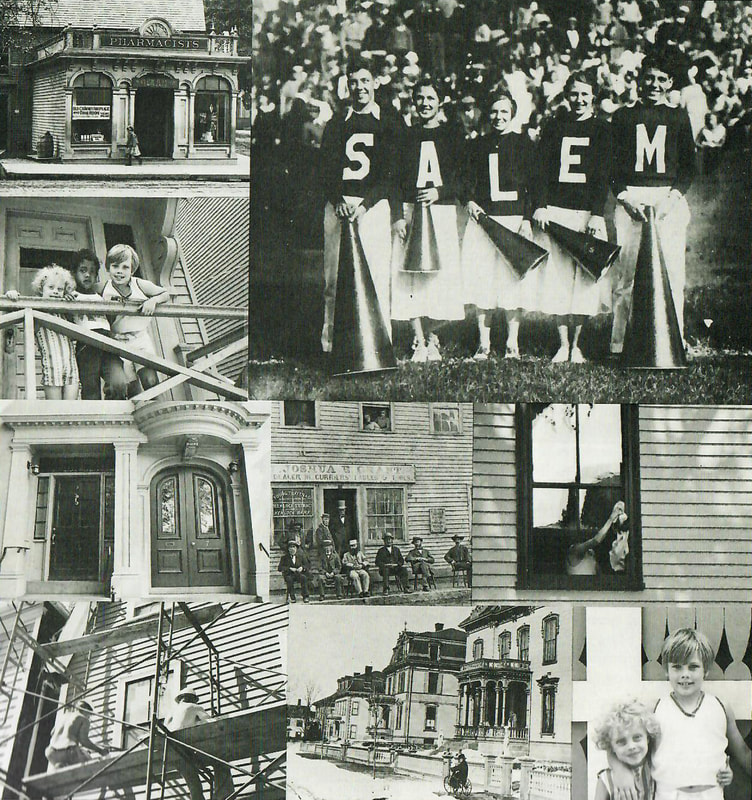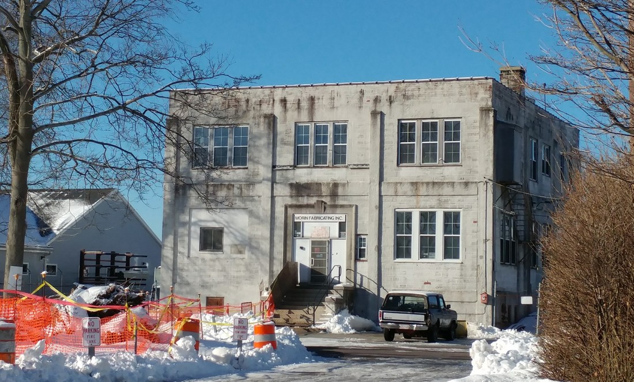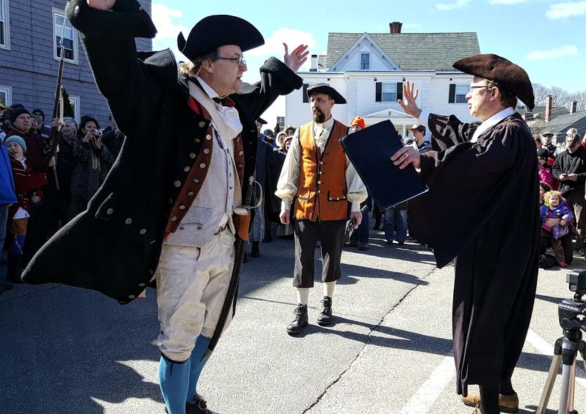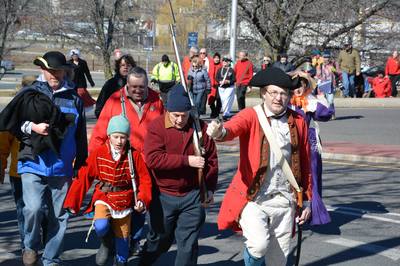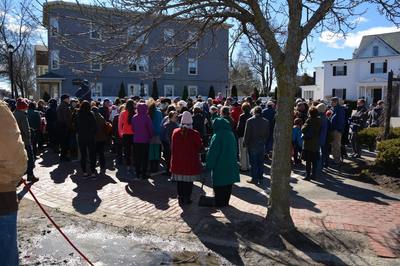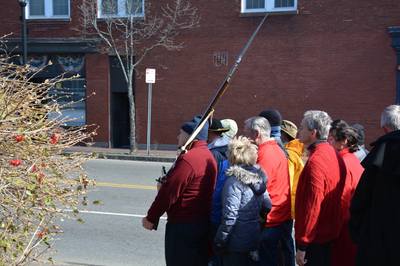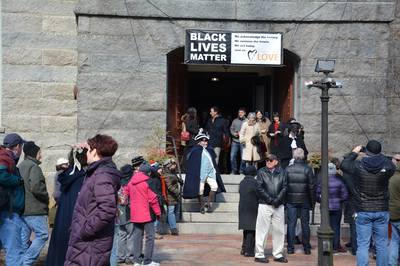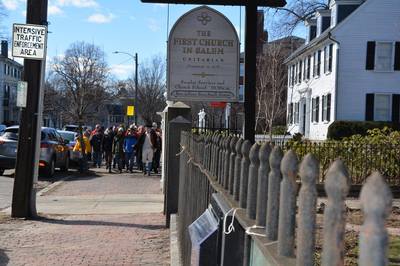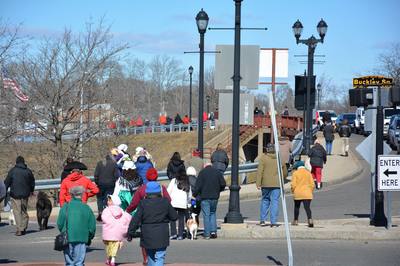|
4 Franklin Street (the former HMA car wash) sits on a major entrance corridor to our historic downtown and inside the North River Canal Corridor (NRCC). The Planning Board is reviewing a proposal to build an ambulance depot on this site and as part of the review, the Design Review Board (DRB) provided a recommendation that didn’t meet the City’s standards as outlined in the Commercial Design Guidelines (2005) or the NRCC zoning ordinance. What can you do? If you believe Salem is an important historic coastal city with a need to respect and enhance our preserved fabric, and that developers should, at a minimum, be expected to meet the existing standards, then before the next Planning Board meeting tomorrow, Thursday, July 8th, let the Planning Board know (via [email protected]) that the DRB got this one wrong, and that we look to the Planning Board as the empowered municipal authority to ensure that the NRCC and other commercial design guidelines are met at 4 Franklin Street. Our take Both the North River Canal Corridor District and the Entrance Corridor Overlay District were implemented to preserve and enhance neighborhood character and to ensure that these areas are improved for the best interests of the city. City approval boards exist to administer community vision as established by documents voted on by the City Council. It is hugely disappointing for a member of the DRB to state that “we’ve put a lot of responsibility on the owner of this property to become the gateway to Salem” when, . from our perspective, Cataldo bought that responsibility when they purchased this entrance corridor plot that has been regulated by the NRCC and Entrance Corridor overlay for years. They should absolutely be held to the standards set for them by the guidelines without any question or allowances made. The Cataldo garage proposal does not meet the spirit and intent of the NRCC in many ways (including incompatible use and lack of sidewalk activation) but in addition the DRB has now recommended the massing and materiality of a building that does not reference its surrounding historic Northfields neighborhood and rejects specifically encouraged materials for the building facade. In fact, unlike other recent North St. arrivals like Valvoline and the Salvation Army Chapel, which did build with complementary materials, Cataldo seems determined to disregard the NRCC design guidelines to build a structure more like an industrial storage shed. The DRB made their decision while discounting significant and very specific public comment opposing the design and materials that were proposed and requesting more attention be paid to color, architectural detailing, and shape of the roof. What is wrong with the DRB decision?
irst and foremost, the Cataldo garage is Phase 1 of a proposed two-part development, where the second phase is a residential development along the North River. Phase 1 will set the visual and materials precedents for Phase 2 and this low standard sets a precedent for other new construction projects in close proximity including other projects on Franklin and Commercial Streets as well as the large project in early design on Bridge Street’s “Cresent Lot.” To start wrong is to end wrong. Secondly, it is giving a pass to a multi-million-dollar Massachusetts corporation with 800 employees by not requiring them to invest in the best and most compatible building design on a prominent gateway site. Part of a gateway where hundreds of thousands of visitors to our city begin to get their sense of Salem as an historic place. History means millions of tourist dollars to our city. Cataldo’s design needs to be much better, and it can be with some specific and careful design adjustments. The development team did not begin this process without guidance. There are requirement in the NRCC Zoning as well as the City of Salem’s Commercial Design Guidelines which includes the following language: Page 18: “In Salem’s Entrance Corridors…the unique architectural character of the district must come before corporate branding.” Page 24: “New Buildings need not, nor should they, imitate the…past. It is… more interesting to match materials, proportions and scale while using modern simple materials…the use of similar compatible materials and matching cornice lines…can ensure that new structures contribute to the character of the district.” Page 26: “Using materials not commonly found in the immediate surroundings will make the development stand out and appear jarring. Salem has a long tradition of wood and masonry buildings. At the same time, new materials can be incorporated into projects as secondary elements…” This site is prominent and will be clearly seen and it needs to meet the longstanding guidelines of the NRCC and the basic recommendations of the City’s own Commercial Design Guidelines. Further, the community at large has clearly expressed a desire for higher quality design and materials at this important site; many individuals have expended time and effort to articulate these community values. We invite you to share your thoughts with the Planning Board at or before the June 8 meeting by sending them to [email protected] or by being prepared to speak at the meeting, which begins at 6:30pm. If you have previously provided comment to the DRB, you may want to reference that as well. We find that a wide array of respectful citizen voices is an effective way to ask boards to reconsider and hope you will add your voice to this conversation.
6 Comments
There has been a growing conversation on social media in reaction to images that were recently posted on Instagram of a preliminary design for a potential building at 38 Norman Street here in Salem. Although this project has not yet appeared on any City board or commission agendas, the site is in the Downtown Renewal Area and will be reviewed by the Salem Redevelopment Authority (SRA) and the Design Review Board (DRB). The Downtown Renewal Plan is the document that these boards will use to evaluate and approve any downtown development. This is what a close reading of the Plan reveals: First - the objectives of the Downtown Renewal Plan[1] support utilizing vacant or under-utilized land and further defining the edges of the Downtown Renewal Area as it abuts other neighborhoods. Clearly, the current site used for parking is an under-utilization of this downtown location. Second - the language of the objectives and design standards overwhelmingly indicate that infill development should prioritize architectural designs that are compatible with their surroundings and are sympathetic to, or enhancing of, the historic and architectural values on adjacent properties. It is apparent that this project, as posted on September 14, would not do that. Here are a few highlights from the Design Standards for the Downtown Renewal Plan:
The other document that the Design Review Board commonly refers to and which covers a wider area than just the downtown (for example, it is used in entrance corridors throughout the city) is the Commercial Design Guidelines. These guidelines talk about how to diminish perceived height and they prioritize surrounding building heights as a primary guideline for new construction. Adjacent to this site is a narrow way, Crombie Street, on which sit the last remaining small-scale residential houses in the downtown area. Crombie Street is a National Register of Historic Places listed neighborhood, a designation that recognizes that “as the only surviving downtown residential group from the early 19th-century, the houses on Crombie Street provide important information about the character of the city at that time.”[4] To the other side is a Georgian-period mansion that sits just across the street from the historic McIntire District. This residential neighborhood is an important draw for heritage tourism in our city. Though many of the houses are large, the neighborhood is remarkably dense, with a great deal of defining period detail. Importantly, the Commercial Design Guidelines state that, “Successful commercial districts strive to retain and replace missing buildings with compatible replacements that maintain the continuity of (similar) elements. Buildings that fail to have these essential elements erode the cohesive quality of the street.”[5] The effort to replace missing buildings should be a guiding factor for design on a site that was once home to residential buildings and is now a void between two neighborhoods. The unique opportunity to serve as a bridge between the historic residential neighborhoods is missed by the current concept for this site. The incredible disconnect between height and scale of this proposal and adjacent properties will further separate the two and have a highly detrimental effect on the houses directly adjacent the property. By applying the design standards found in the Downtown Renewal Plan, we believe that this development team can achieve their project goals while also enhancing the downtown neighborhood in which it sits. Throughout downtown Salem, commercial density is achieved while still maintaining a small-city residential and retail feeling that draws pedestrians, both visitors and residents. We have reached out to the development team to offer our thoughts and have encouraged them to approach the site’s neighbors for input. As this project moves forward, we will be a strong and active voice in the public process. We invite all concerned members of the community to engage in the public review process that will likely start with the Salem Redevelopment Authority. You can sign up for their meeting notices and agendas here. https://www.salem.com/subscribe ------------------------------------ As part of our advocacy and education mission we are developing a Citizen’s Guide to the Downtown Renewal Plan. Look for that in early 2021. [1] Downtown Renewal Plan, City of Salem and Salem Redevelopment Authority, 2011. Page 3-1. [2] Ibid. Page 3-8 and 3-10 [3] Ibid. Page 3-11. [4] National Register Listing, Area Survey. Crombie Street National Register of Historic Places. 1979. Downloaded from MACRIS on October 19, 2020. http://mhc-macris.net/index.htm [5] City of Salem Commercial Design Guidelines, 2005. Page 12. https://www.salem.com/sites/g/files/vyhlif3756/f/uploads/sdg_all_pages_0.pdf Content taken from the 1977 Salem Handbook with updated information. SALEM TODAY Salem boasts a wealth of architecture spanning four centuries. However, the variety in our built environment can be taken for granted. Indeed, modern history illustrates that at times the vitality of our older buildings has not been a major concern in local decision-making. For instance, Salem’s 1965 urban renewal plan called for the demolition of 145 of 177 downtown buildings and came close to destroying the historic and architectural fabric of the city’s core. Citizen protest halted this original scheme but not before dozens of buildings (surrounding what is now the Church Street parking lot) were destroyed. Once the folly of “urban renewal” was recognized a philosophy followed which gave credence to preservation guidelines and the adaptive reuse of existing commercial buildings was encouraged. Salem’s downtown now reflects a successful integration of old and new buildings and urban spaces. The neighborhoods matter In Salem, as in other cities, it is not just the downtown core that should be appreciated. Our older residential neighborhoods contain a legacy that garners their own attention. It is not important if these areas are officially designated as “historic districts.” What is important is their social value, for never again will typical houses be built with such high quality materials and workmanship, and only the slow working of time can create their genuine character. As thousands of visitors flock to our city in search of this country’s roots, we as residents should take note of their interest. Old buildings in all of our neighborhoods can help us understand the importance of our past by providing a shared history and a strong sense of community. Community-wide responsibility Over the past fifty years Salem and historic preservation have changed in many ways. In the early years of urban renewal “new” was equated with progress and our architectural inheritance was neglected, or destroyed, in the process. Thanks to widespread opposition to traditional “urban renewal” tactics the attitude of city planners evolved in the 1970s, however the urban core continued to lose businesses, value, and residents through the 80s. Slowly, though, with the work of visionary citizens, business owners and residents there began to be reinvestment in downtowns across the nation. In Salem, these efforts have resulted in an urban core that is lively and vibrant. It is surrounded by historic neighborhoods that are attract residents who value the location and quality of life that these areas offer. It is easy to be optimistic about the future as we continue to work toward Salem’s betterment. Yet we must remember that the active reuse of historic buildings requires a thoughtful commitment from all of us. Salem, like other New England communities, must still confront the needs that a modem society requires from an environment of aging buildings. In a prosperous city, change is inevitable, but we should ensure that change respects and reflects the unique character of our historic neighborhoods. In most cases, it is you, the homeowner, who will ultimately determine whether this character is retained. Only if you carefully consider how renovation or new construction will affect your building and your neighborhood will our older neighborhoods remain livable and attractive. With a click of a button one can access an excess of opinion on how to undertake a historic renovation. The challenge is to separate misguided or inappropriate information from the useful and sound. In an effort to assist you, Historic Salem, Inc. is web-publishing this manual. The content is time tested and reliable. We hope it will be an invaluable resource, guiding you in the care of your house and our city. Read last week's Introduction to the Salem Handbook Nestled behind a row of houses on Mason Street and a row of businesses on Commercial Street sits an industrial building that is, for the moment, empty. It started life in 1917 as a Hood ice cream plant before it became an adhesive factory and most recently a metal fabrication shop. Soon it will be rehabilitated to house 10 condos, with its grounds home to an additional 19 townhouses. This type of project is really exciting for Historic Salem for two reasons. The first is that this project seizes the vision of the decade old North River Canal Corridor plan, and the second is, of course, the that it reuses a historic, industrial building.
But why does the reuse of this rather nondescript and relatively unknown old building matter? Sunday, February 26th marked the 242nd anniversary of Colonel Leslie's retreat & over 200 people came out to celebrate with a reenactment! Thank you to Reverend Jeffrey Barz-Snell and the First Church congregation for hosting the reception. Thank you to Stacia Kraft for helping organize the event and thank you to our actors Charlie Newhall, Jonathan Streff, Eric Rodenhiser, Jeff Barz Snell, and Alicia Diozzi. Thank you to Hamilton Hall & Murphys Funeral Home for providing meeting locations. And thank you to our friends & neighbors for showing up and having fun with history! |
Categories
All
Archives
February 2024
Follow us on Instagram! |
|
|
Historic Salem, Inc. | 9 North Street, Salem, MA 01970 | (978) 745-0799 | [email protected]
Founded in 1944, Historic Salem Inc. is dedicated to the preservation of historic buildings and sites. Copyright 2019 Historic Salem, Inc. - All Rights Reserved
|

