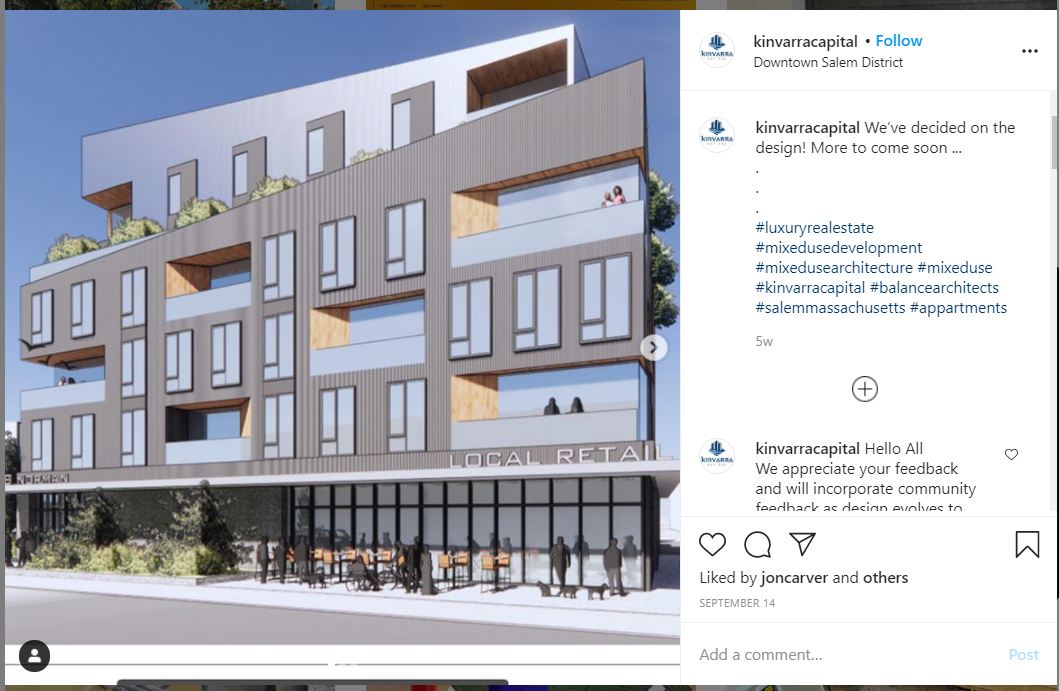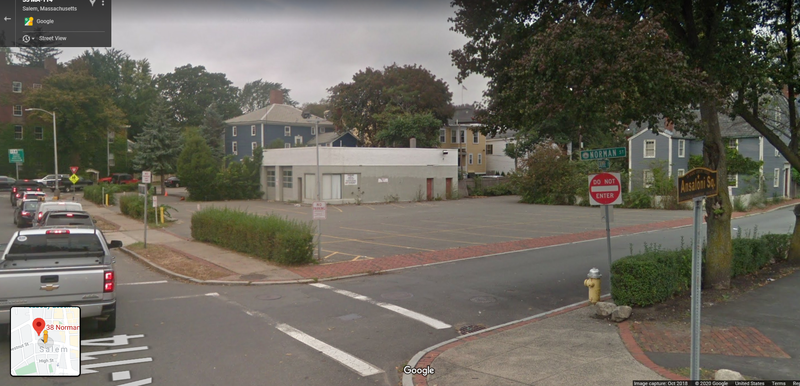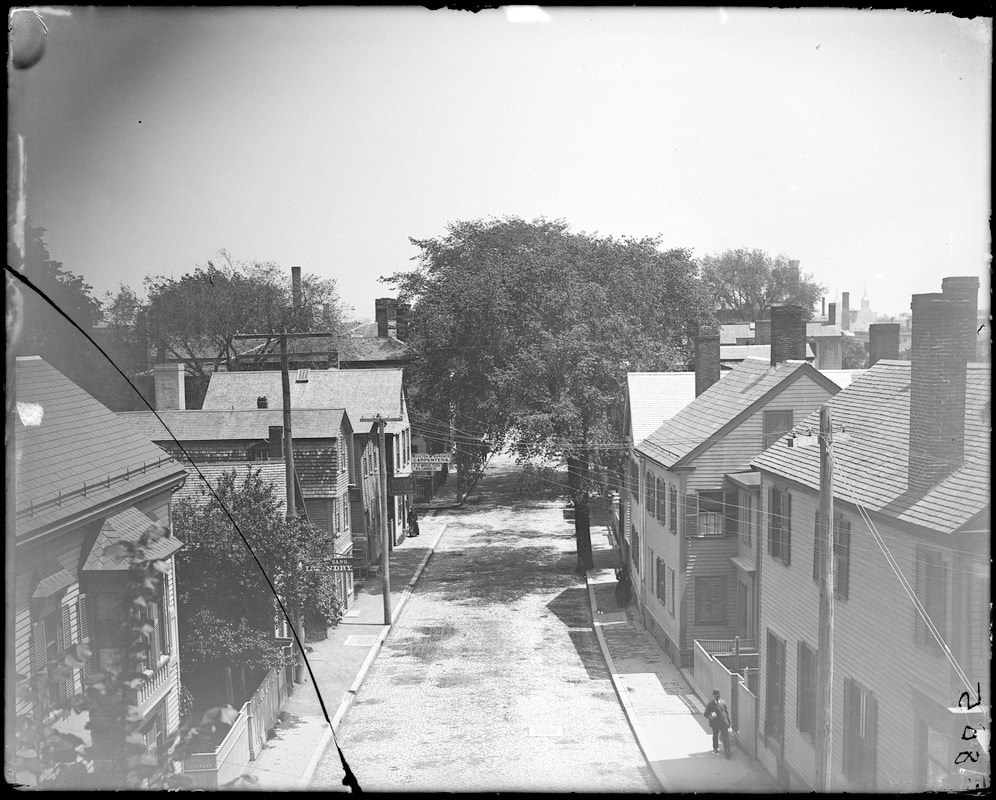|
There has been a growing conversation on social media in reaction to images that were recently posted on Instagram of a preliminary design for a potential building at 38 Norman Street here in Salem. Although this project has not yet appeared on any City board or commission agendas, the site is in the Downtown Renewal Area and will be reviewed by the Salem Redevelopment Authority (SRA) and the Design Review Board (DRB). The Downtown Renewal Plan is the document that these boards will use to evaluate and approve any downtown development. This is what a close reading of the Plan reveals: First - the objectives of the Downtown Renewal Plan[1] support utilizing vacant or under-utilized land and further defining the edges of the Downtown Renewal Area as it abuts other neighborhoods. Clearly, the current site used for parking is an under-utilization of this downtown location. Second - the language of the objectives and design standards overwhelmingly indicate that infill development should prioritize architectural designs that are compatible with their surroundings and are sympathetic to, or enhancing of, the historic and architectural values on adjacent properties. It is apparent that this project, as posted on September 14, would not do that. Here are a few highlights from the Design Standards for the Downtown Renewal Plan:
The other document that the Design Review Board commonly refers to and which covers a wider area than just the downtown (for example, it is used in entrance corridors throughout the city) is the Commercial Design Guidelines. These guidelines talk about how to diminish perceived height and they prioritize surrounding building heights as a primary guideline for new construction. Adjacent to this site is a narrow way, Crombie Street, on which sit the last remaining small-scale residential houses in the downtown area. Crombie Street is a National Register of Historic Places listed neighborhood, a designation that recognizes that “as the only surviving downtown residential group from the early 19th-century, the houses on Crombie Street provide important information about the character of the city at that time.”[4] To the other side is a Georgian-period mansion that sits just across the street from the historic McIntire District. This residential neighborhood is an important draw for heritage tourism in our city. Though many of the houses are large, the neighborhood is remarkably dense, with a great deal of defining period detail. Importantly, the Commercial Design Guidelines state that, “Successful commercial districts strive to retain and replace missing buildings with compatible replacements that maintain the continuity of (similar) elements. Buildings that fail to have these essential elements erode the cohesive quality of the street.”[5] The effort to replace missing buildings should be a guiding factor for design on a site that was once home to residential buildings and is now a void between two neighborhoods. The unique opportunity to serve as a bridge between the historic residential neighborhoods is missed by the current concept for this site. The incredible disconnect between height and scale of this proposal and adjacent properties will further separate the two and have a highly detrimental effect on the houses directly adjacent the property. By applying the design standards found in the Downtown Renewal Plan, we believe that this development team can achieve their project goals while also enhancing the downtown neighborhood in which it sits. Throughout downtown Salem, commercial density is achieved while still maintaining a small-city residential and retail feeling that draws pedestrians, both visitors and residents. We have reached out to the development team to offer our thoughts and have encouraged them to approach the site’s neighbors for input. As this project moves forward, we will be a strong and active voice in the public process. We invite all concerned members of the community to engage in the public review process that will likely start with the Salem Redevelopment Authority. You can sign up for their meeting notices and agendas here. https://www.salem.com/subscribe ------------------------------------ As part of our advocacy and education mission we are developing a Citizen’s Guide to the Downtown Renewal Plan. Look for that in early 2021. [1] Downtown Renewal Plan, City of Salem and Salem Redevelopment Authority, 2011. Page 3-1. [2] Ibid. Page 3-8 and 3-10 [3] Ibid. Page 3-11. [4] National Register Listing, Area Survey. Crombie Street National Register of Historic Places. 1979. Downloaded from MACRIS on October 19, 2020. http://mhc-macris.net/index.htm [5] City of Salem Commercial Design Guidelines, 2005. Page 12. https://www.salem.com/sites/g/files/vyhlif3756/f/uploads/sdg_all_pages_0.pdf
4 Comments
peter crowley`
10/23/2020 06:34:48 pm
This proposal is spectacularly inappropriate. Is it meant to panic Salem into accepting a lesser horror as a compromise?
Reply
andrew
10/23/2020 10:00:45 pm
That building does not fit in with the neighborhood.
Reply
George O'Brine
10/25/2020 11:16:02 am
BE afraid............BE VERY AFRAID
Reply
Richard Willis
10/27/2020 05:57:17 pm
I concur that the only possible purpose to this design must be to make whatever they next propose seem slightly more reasonable. We do not need some South Beach reject coming to downtown Salem!
Reply
Your comment will be posted after it is approved.
Leave a Reply. |
Categories
All
Archives
February 2024
Follow us on Instagram! |
|
|
Historic Salem, Inc. | 9 North Street, Salem, MA 01970 | (978) 745-0799 | [email protected]
Founded in 1944, Historic Salem Inc. is dedicated to the preservation of historic buildings and sites. Copyright 2019 Historic Salem, Inc. - All Rights Reserved
|



