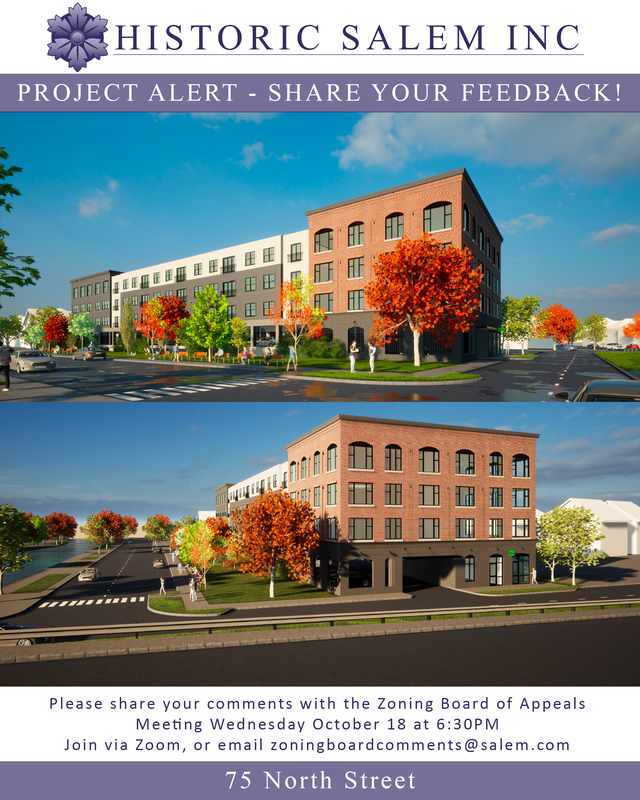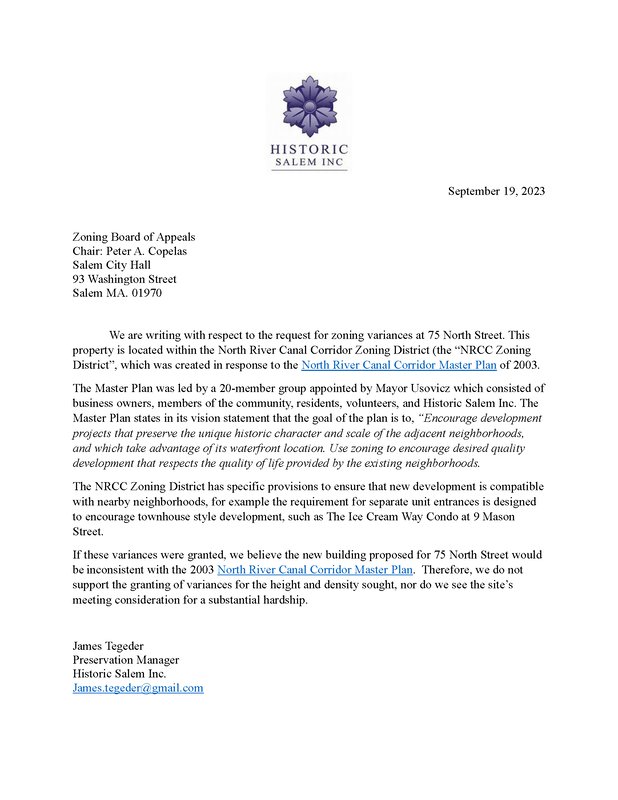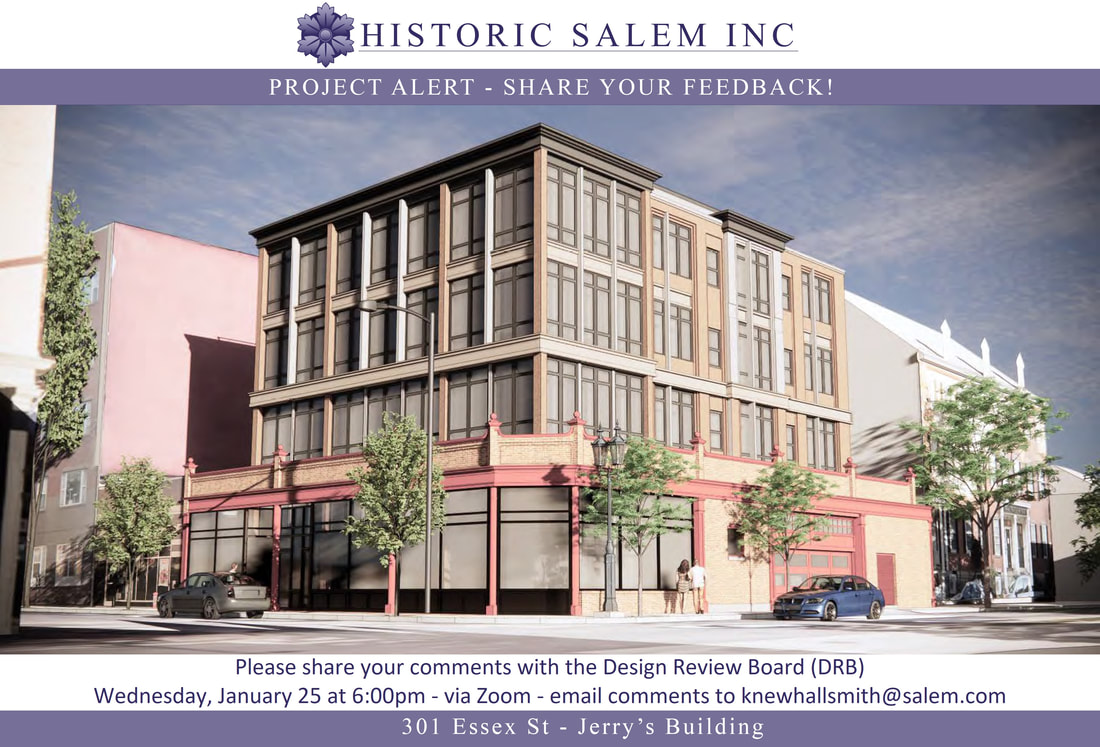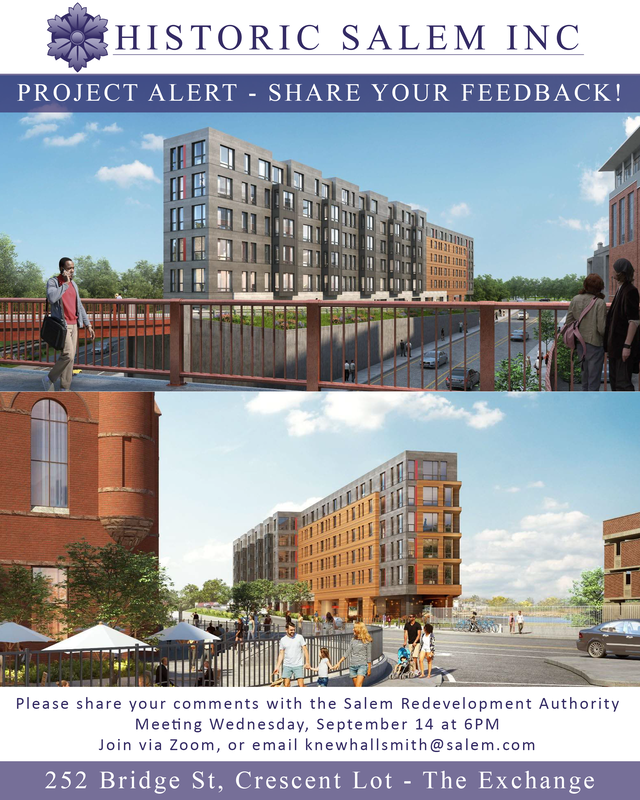|
Updated February 2024 Background Pioneer Village is an open-air museum re-creating 17th-century life that was established with private funding in time to commemorate the Massachusetts Tercentenary in 1930. In 2021, the City of Salem first publicly proposed moving most of the Village from its original location in Forest River Park in South Salem to the site of Camp Naumkeag, a former tuberculosis outdoor camp created in 1910 in the Salem Willows area. Following advocacy by the Salem Historical Commission (SHC) and Historic Salem, Inc. (HSI), the following have been achieved:
The full history of Historic Salem’s engagement with this project is available here. www.historicsalem.org/pioneer_village.html Historic Salem Inc. Position and Outstanding Questions Summary Both Pioneer Village and Camp Naumkeag are significant Salem historical and cultural resources as evidenced by the Form As prepared by The Public Archeology Laboratory, Inc. (PAL) and are likely eligible for placement on the National Register of Historic Places. As such, HSI advocates for their protection, maintenance, and interpretation to the greatest extent possible and to the highest level of preservation practice. Ideally, Pioneer Village and Camp Naumkeag would be preserved in their current locations. At this point, the properties have either failed (Camp Naumkeag) or are at risk of failing (Pioneer Village) due to a combination of a lack of maintenance and/or flood risks. While significant intervention is warranted, and moving of historic structures could be an effective strategy under the right conditions, history has also proven that a commitment to maintenance and support is critical. Consequently, although moving Pioneer Village might be one solution to the threat of climate change, it is not clear what other alternatives were considered, and in any event, would be an exercise in futility unless the City of Salem commits to its future with an adequate budget for its maintenance, staffing and promotion before any move were made. Background We recognize that the buildings at Pioneer Village are at risk in their present coast-line site due to impacts from forecasted climate changes resulting in sea level rise and as reflected in current FEMA flood maps. As a result, some significant intervention is required to preserve them into the future. We note that the Massachusetts Historical Commission has opined that Pioneer Village is eligible for the National Register “under Criterion A at the state and local levels, and under Criterion C at the local level, and that it meets Criteria Consideration F.” (Letter from MHC to the SHC, April 28, 2023.) Criterion A includes association with an event; Criterion C includes properties significant as representative of culture or technology, and Criterion F includes commemorative properties. The Salem Historic Commission has concurred with the finding of eligibility. While HSI understands that some preservation advocates believe that the significance of Pioneer Village is as a cultural landscape, we note that MHC further adds: “The overall landscape is deteriorated and overgrown, and with the introduction of [nearby] modern elements, the integrity of the overall setting, feeling, and design is compromised,” and that other preservation advocates concur with MHC’s opinions as to its significance. We note that the public discussions on this important project have been limited to SHC meetings and primarily focused on the Demolition Delay for Camp Naumkeag. Outstanding QuestionsSome questions continue to be unanswered. While the potential move of Pioneer Village to the Camp Naumkeag site is the most studied option by the City of Salem, the significant questions that remain are:
“The Section of the Report titled “Operating Budget – Staffing” (page 40) includes the following statement: “Site Maintenance and supplies, utilities, marketing and public outreach and reinvestment in the site would be funded through City of Salem departmental budgets.” This is very concerning as it indicates that if the Pioneer Village buildings were to be relocated to the Naumkeag site, there would be no detailed multi-year funding plan to maintain the buildings, instead funding would rely nebulously on “departmental budgets.” Similarly, if Pioneer Village were to remain in place, there would need to be a detailed operating and capital funding commitment from the City to maintain and interpret the site.” HSI continues to maintain that any plan for Pioneer Village should be clear about project costs and funding and should also commit to dedicated funding for the preservation, maintenance, and interpretation of the Village. We also encourage the City of Salem to hold a public forum where the public can be fully informed about the project. We understand that such a forum may take place early in 2024 and hope that our outstanding questions can be addressed then if not before. ### (1) The Memorandum to the Salem Historic Commission from Oudens Ello Architecture addresses the applicability of the NPS Guidelines to the proposed move, but not to on-site solutions.
0 Comments
The following letter was submitted to the Zoning Board of Appeals prior to their October 18, 2023 meeting. You can find additional meeting materials, comments, and letters here: https://tinyurl.com/SalemZBA Under 2023 Meetings and 10-18-2023 Meeting
April 11, 2023
Ms. Grace Napolitano Salem Redevelopment Authority 98 Washington Street Salem, MA 01970 Re: 301 Essex Street Dear Ms. Napolitano, Historic Salem has been following this project consistently since summer 2022. HSI has been reviewing the project according to the principles for design in the SRA guidelines, including: “The design criteria are sympathetic to and conducive of the preservation and enhancement of historic and architectural values and to the construction of new buildings and facilities compatible with the preservation and enhancement of such values.” As you review 301 Essex Street for schematic design approval, we note that during previous reviews, in several cases when this project was presented, there were significant differences between iterations, making it difficult to incrementally develop a design appropriate for this highly visible location. In the case of the design that you are asked to approve at this meeting, the submitted colors of the materials were seen only once by the DRB. At that time, we expressed our dismay with this abrupt color change and stated that we would strongly support a traditional red brick choice, which has been fairly consistently shown throughout the review process. Many members of the public who wrote and spoke also requested that the brick color be something that resembled the existing brick found on the existing building and seen on the adjacent 1834 Salem Inn building as well as many nearby buildings. The gray/black bricks create an addition that looms atop a small historic building, with no connection between the two, making the new addition visually overwhelming. It is also jarring against the context of the Salem Inn, other nearby downtown Salem buildings, and the historic residential neighborhood across the street. There are specific parts of the proposal that we appreciate, including the design of the façade of the Essex Street elevation and the way it turned the corner onto Summer Street. However, in this current proposal, some of the articulated elegance has been removed with the simplification (removal) of the window mullions and the loss of the solid corner column. We encourage you to review the January 2023 proposal to see what was changed. And, again, to refer to the SRA’s own design guidelines. On the Summer Street façade, we find the columns and heavy cornice that emphasize the garage opening unnecessary. The DRB members were also puzzled by the heavy cornice and included it as a piece that needs further review in final design. We believe that a more simplified Summer Street façade would showcase the Essex Street façade and provide a visual transition to the residential McIntire District. We now ask that the SRA either (1) refer the project back to the DRB with specific recommendations, or (2) if schematic design is approved, that approval be conditioned on: including more traditional-colored brick on the Summer Street façade, refinement of the Essex Street façade, and modifications to the upper cornice and columns on the Summer Street façade. We believe that these conditions would be in keeping with the DRB’s recommendations to the SRA. Thank you for considering our comments and for ensuring a thorough and rigorous review of this addition to Salem’s historic downtown. Respectfully, Emily Udy Senior Preservation Advocacy Advisor March 22, 2023
Mr. Paul Durand, Chair Design Review Board 98 Washington Street Salem, MA 01970 Dear Mr. Durand, On behalf of Historic Salem, Inc., I submit the following comments on the proposed addition to the “Jerry’s” building at 301 Essex Street. We continue to believe that thorough design review is appropriate for this key building in its prominent downtown corner location. We also note that each time this project is presented the changes are significant and very different from the previous iterations and often don’t match what was discussed in the previous meetings. The most noticeable change in this design is the colors shown in the rendering. However, upon review of the Material Sheet that was submitted there is hope that the Summer Street façade will use traditional brick coloring to match that of the existing building. We strongly support the traditional brick color choice, which has been fairly consistently shown throughout the review process and we ask for confirmation that the Material Sheet description is accurate. If the entire new construction is dark gray, as illustrated, it becomes a looming hulk atop a small historic building, with no connection between the two. It is also jarring against the context of the Salem Inn, other downtown Salem buildings and the residential neighborhood across the street. There were specific parts of the January 2023 design that we appreciated, including the design of the Essex Street elevation and the way it turned the corner onto Summer Street. In this current proposal, much of the elegance of the Essex Street elevation is lost due to the simplification (removal) of the window mullions and the loss of the solid corner column. Some return to the more articulated elegance of the previous version would be appreciated as a contribution to the detail found in Salem’s downtown. Another change on Essex Street is the newly introduced dark façade materials. Due to the inconsistency between the color of the rendering and the brick description we are led to wonder if the coloring on the Essex Street façade is accurate and look forward find out more. On the Summer Street façade, we find the columns and heavy cornice that emphasize the garage opening unnecessary, as noted in our January letter. A regular pattern of windows would suit this elevation and relate well to the window pattern of the adjacent Salem Inn and the facing building on Essex Street. A more simplified Summer Street façade would showcase the Essex Street façade and provide a visual transition to the residential McIntire District. Thank you for considering our comments. We encourage all parties to continue this thorough and rigorous review. Respectfully, Emily Udy Senior Preservation Advocacy Advisor The following letter was submitted to the Design Review Board prior to their January 25, 2023 meeting. You can find other meeting materials and comment letters here: Design Review Board Meeting | salemma under the link "DRB Meeting Materials"
|
Categories
All
Archives
February 2024
Follow us on Instagram! |
|
|
Historic Salem, Inc. | 9 North Street, Salem, MA 01970 | (978) 745-0799 | [email protected]
Founded in 1944, Historic Salem Inc. is dedicated to the preservation of historic buildings and sites. Copyright 2019 Historic Salem, Inc. - All Rights Reserved
|




