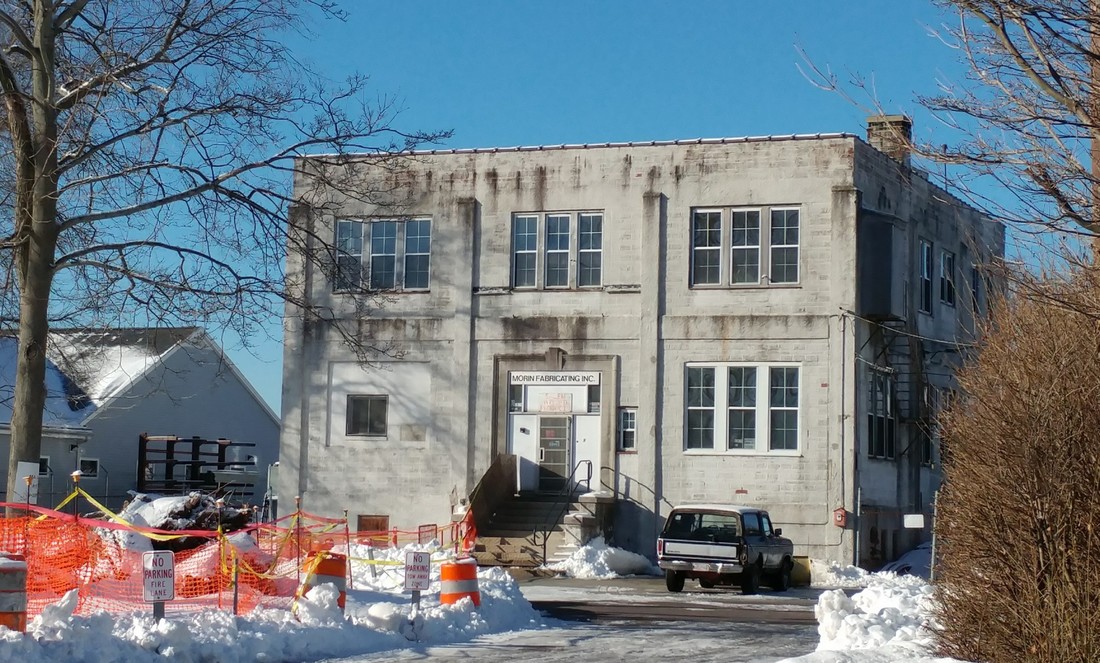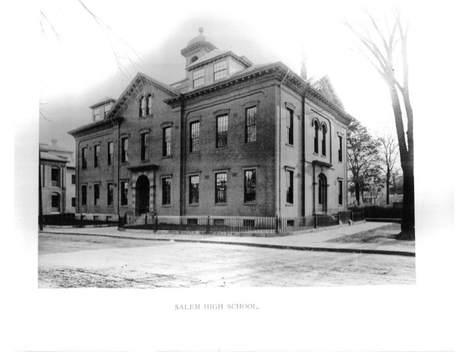|
Nestled behind a row of houses on Mason Street and a row of businesses on Commercial Street sits an industrial building that is, for the moment, empty. It started life in 1917 as a Hood ice cream plant before it became an adhesive factory and most recently a metal fabrication shop. Soon it will be rehabilitated to house 10 condos, with its grounds home to an additional 19 townhouses. This type of project is really exciting for Historic Salem for two reasons. The first is that this project seizes the vision of the decade old North River Canal Corridor plan, and the second is, of course, the that it reuses a historic, industrial building.
But why does the reuse of this rather nondescript and relatively unknown old building matter?
1 Comment
By John Schneider
The handsome edifice at 5 Broad Street was built as the new Classical and High School in 1855-1856. The building has been altered over the years yet retains its distinctive Italian Revival character. The architect was Enoch Fuller (1828-1861), an accomplished and important Salem architect whose other works in Salem include Plummer Hall, built in 1856-1857 for the Salem Athenaeum; the Church of the Immaculate Conception, constructed between 1857 and 1864; and the Superior Courthouse on Federal Street, built in 1861-1862. Fuller is also believed to be the architect of the Downing Block (1858) at 173-177 Essex Street.[1] The new high school building came about primarily because of the need for larger and more modern facilities for the Higginson Grammar and Broad Street Primary schools, as well as the Bowditch English High School, founded in 1827, and the Saltonstall High School for Girls, which opened in 1845. In May 1855 a special school committee recommended combining the Bowditch and Saltonstall schools and that the School Committee “petition the city government for an appropriation for the purpose of building a house for their accommodation and for the better accommodation of the Higginson Grammar and Broad Street Primary.” In June the School Committee accepted this report and in July the city council appropriated $15,000 for the project, then added another $3500 to insure that the new building would be large enough to handle future growth in the number of students. “There was but one opinion entertained by the city government, as well as the school committee, in regard to the character of the proposed building,” the committee chairman, Joseph Andrews, reflected in his 1856 report to the city. “It was determined at the commencement that it should be built of good materials, and of a style of architecture that would be creditable to our city. A City like ours,” Andrews went on to write, “can well afford to spend a few hundred dollars in adding to the architectural beauty of a public building like this, especially when it is considered that all such improvements have a marked and beneficial effect upon the taste of our citizens, besides giving a character to the city itself.” He applauded the city’s leaders for their commitment to the building: “The thought that their promptness and liberality were instrumental in erecting this ornamental, imposing and elegant structure, cannot fail to impart pleasure to them in coming years.”[2] The new school was dedicated on March 18, 1856. One of the speakers, Reverend John L. Russell read the moment with hopeful farsightedness: “This elegant and commodious building, which you have dedicated to the cause of learning, is no ephemeral production, either in its design or in its destiny.”[3] Footnotes: [1] Bryant F. Tolles, Jr., Architecture in Salem: An Illustrated Guide (Hanover: University Press of New England, 1983), pp. 5, 51-52, 80, 119-120, 226. [2] Annual Report of the School Committee of the City of Salem (Salem: Wm. Ives and Geo. W. Pease, Printers, 1856), pp. 44-46. [3] An Address Delivered at the Dedication of the School-house on Broad Street, in Salem, March 18, 1856: on the Occasion of Uniting the Bowditch and Saltonstall Schools, by Henry K. Oliver; with an Appendix Containing Addresses of other Gentlemen (Salem: Wm. Ives and Geo. W. Pease, Printers, 1856), pp. 12-16, 24, 30. Excerpts from the February 9, 2007 Salem Gazette article “A Fuller Look at the COA Building.” By John Goff p.4 The distinguished Salem architectural historian Bryant F. Tolles Jr.,…heaped paragraphs of praise upon Salem's 5 Broad St. building. In “Architecture of Salem” (1983) he wrote: "In 1855-56 a new building … was constructed for the new classical and high school just to the west of the first school [the 1818- 1819 Latin Grammar and English High School located at 3 Broad St.]. The well-known Salem architect Enoch Fuller…was selected as designer. … Despite some exterior alterations and changes in function over the years, this imposing brick structure has retained most of its distinctive Italian Revival elements - an open ornate wooden bell cupola with a bracketed cornice and dome roof; a heavy, wide cornice decorated with brackets and dentil molding; projecting pavilion penetrated by rusticated brownstone entrances; and an intriguing variety (roundarch, segmental-arch, trapezoidal and flat) of brownstone window hoods." Enoch Fuller (1828-1861) was one of Salem's finest designers of Italianate style buildings. The Italianate style swept into fashion about 1850, marking a time when new prosperity in America sparked by the Industrial Revolution - and new steamship connections with Europe - made many of American's leading citizens desire to have a new architecture that was refined, monumental and continental. All at once, the older Federal, Greek Revival and Gothic Revival fashions were seen as passé, and there was an acute demand for cubic and Palladian massed buildings with hip roofs, cupolas, projecting pavilions, brackets, balconies, round-arched windows and other Italianate details. A grand Italianate landmark designed by Enoch Fuller in the clipper ship and California Gold Rush era, 5 Broad St. was extremely well built in its day. It deserves to be looked at more fully and to be completely and magnificently restored as a reminder of America's and Salem's Gilded Age. Excerpts from the March 9, 2007 Salem Gazzette article “A ‘Fuller’ plate: Family designed COA, other city landmarks.“ By John Goff p.4 Looking at 5 Broad St. now the Council on Aging Building, one of Enoch Fuller's earliest New England structures, we can recall the 1861 assessment of Fuller's peers: "Without disparaging others, we may safely say that no architect, with his years of experience, excelled him in the beauty and simplicity, in the elegance and usefulness of the structures which he planned." If the city of Salem is to retain or sell Enoch Fuller's early COA building, it probably should soon commission a formal historic structures report that includes an adaptive reuse and restoration plan for the Salem landmark, and which defines the best possible new dividing line between the COA building and the adjacent cemetery. Similar procedures were undertaken prior to the restoration of the Nathaniel Bowditch House, Old Town Hall and other structures. This would enhance the landmark's value, lay the appropriate groundwork for 5 Broad St.'s optimal 21st century reuse and restoration, and could help secure matching restoration grants from the state. |
Categories
All
Archives
February 2024
Follow us on Instagram! |
|
|
Historic Salem, Inc. | 9 North Street, Salem, MA 01970 | (978) 745-0799 | [email protected]
Founded in 1944, Historic Salem Inc. is dedicated to the preservation of historic buildings and sites. Copyright 2019 Historic Salem, Inc. - All Rights Reserved
|


