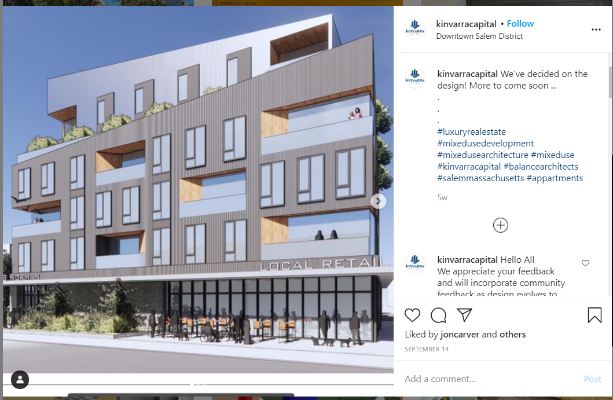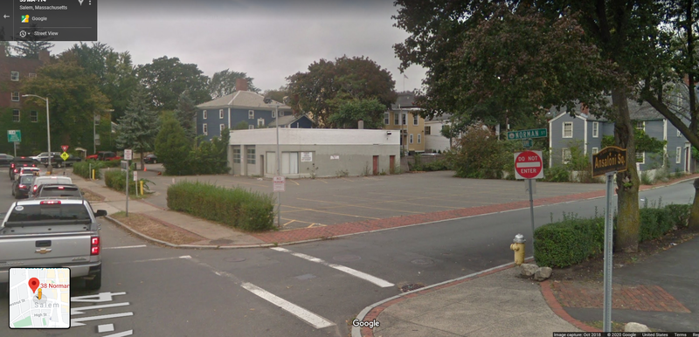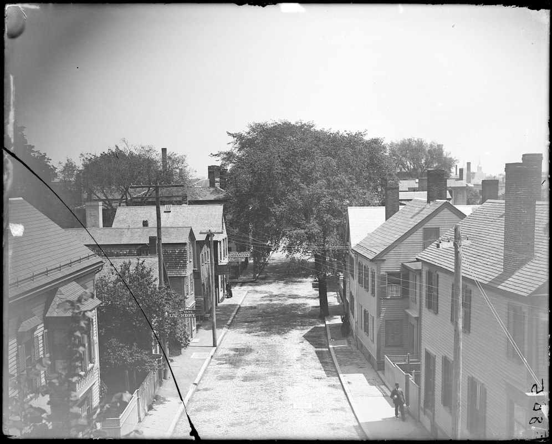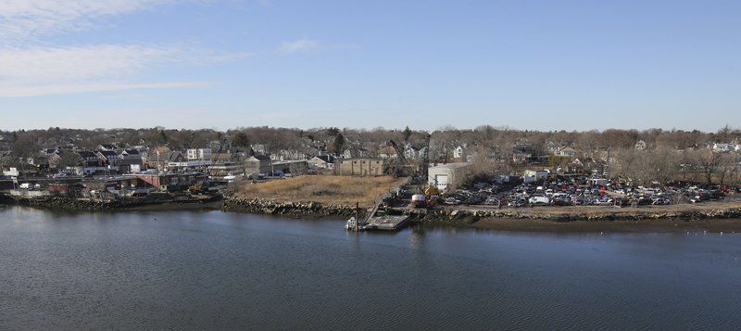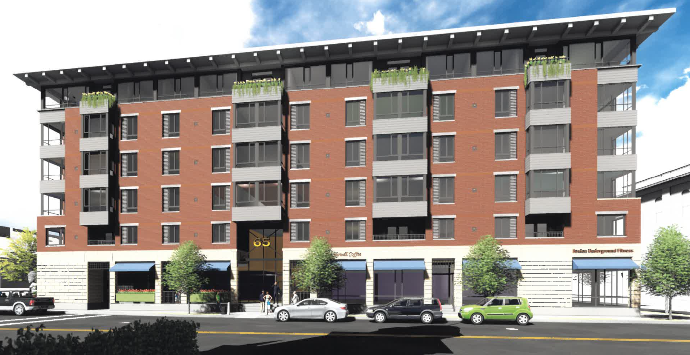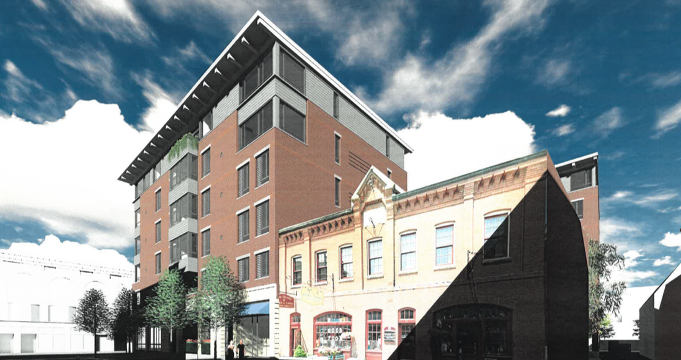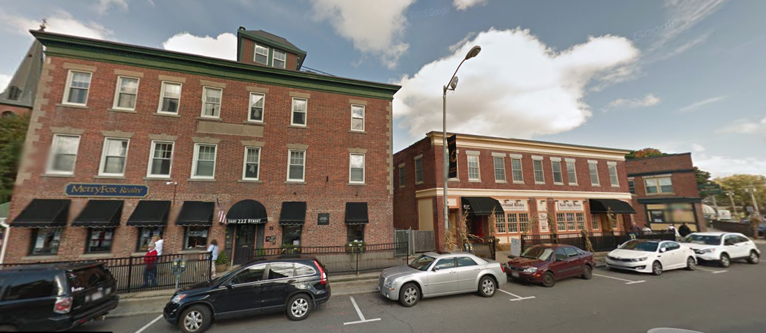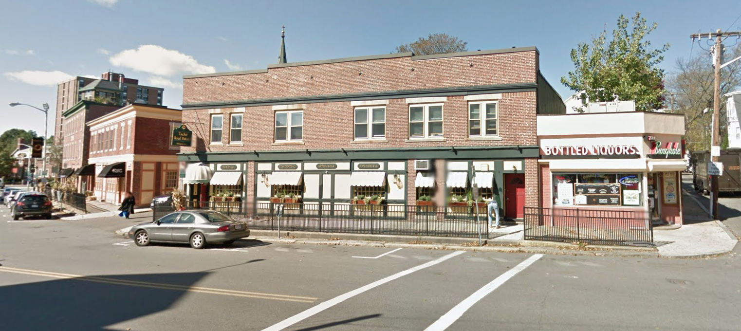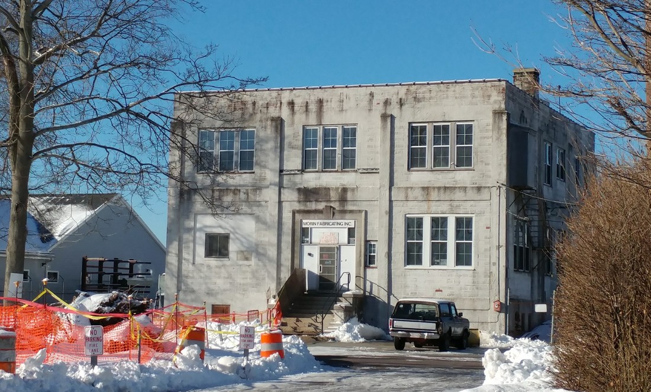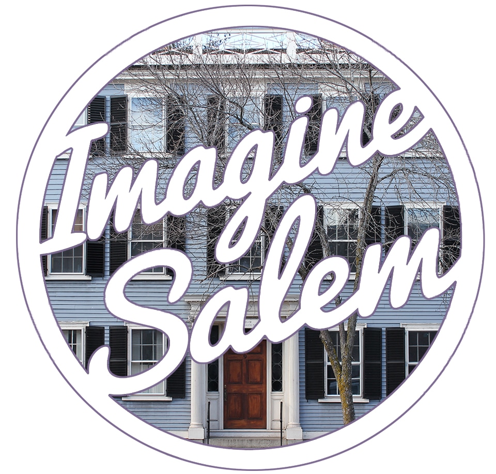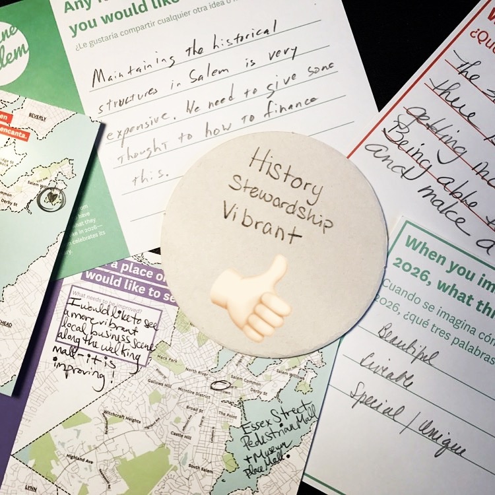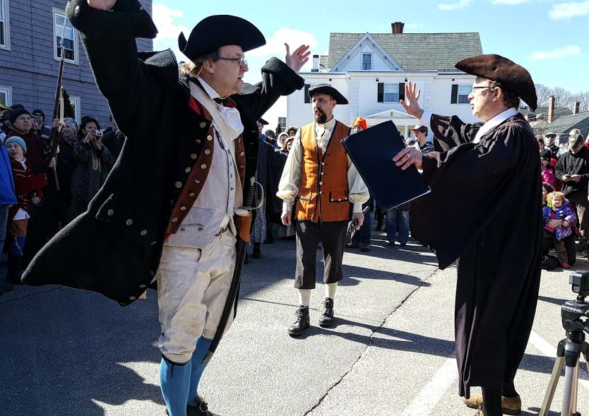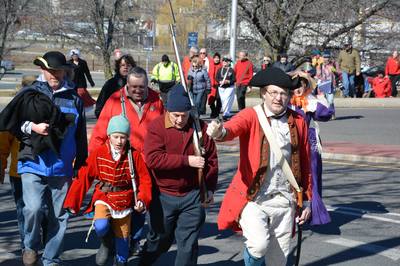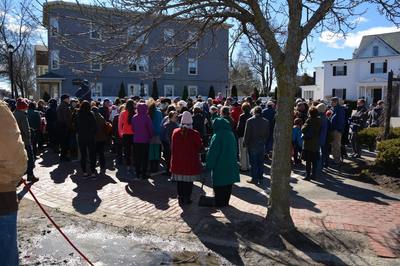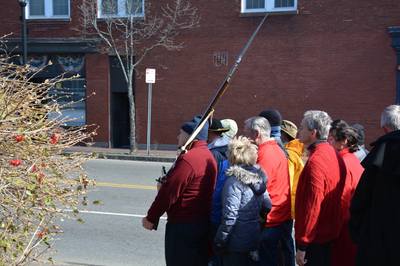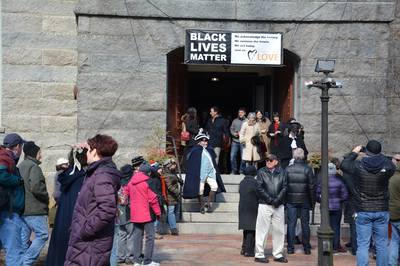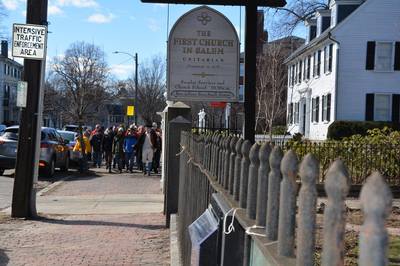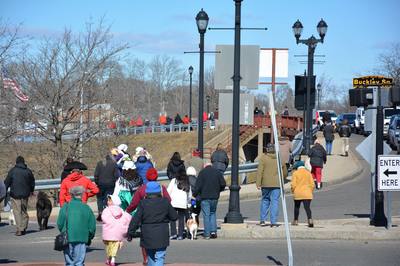|
There has been a growing conversation on social media in reaction to images that were recently posted on Instagram of a preliminary design for a potential building at 38 Norman Street here in Salem. Although this project has not yet appeared on any City board or commission agendas, the site is in the Downtown Renewal Area and will be reviewed by the Salem Redevelopment Authority (SRA) and the Design Review Board (DRB). The Downtown Renewal Plan is the document that these boards will use to evaluate and approve any downtown development. This is what a close reading of the Plan reveals: First - the objectives of the Downtown Renewal Plan[1] support utilizing vacant or under-utilized land and further defining the edges of the Downtown Renewal Area as it abuts other neighborhoods. Clearly, the current site used for parking is an under-utilization of this downtown location. Second - the language of the objectives and design standards overwhelmingly indicate that infill development should prioritize architectural designs that are compatible with their surroundings and are sympathetic to, or enhancing of, the historic and architectural values on adjacent properties. It is apparent that this project, as posted on September 14, would not do that. Here are a few highlights from the Design Standards for the Downtown Renewal Plan:
The other document that the Design Review Board commonly refers to and which covers a wider area than just the downtown (for example, it is used in entrance corridors throughout the city) is the Commercial Design Guidelines. These guidelines talk about how to diminish perceived height and they prioritize surrounding building heights as a primary guideline for new construction. Adjacent to this site is a narrow way, Crombie Street, on which sit the last remaining small-scale residential houses in the downtown area. Crombie Street is a National Register of Historic Places listed neighborhood, a designation that recognizes that “as the only surviving downtown residential group from the early 19th-century, the houses on Crombie Street provide important information about the character of the city at that time.”[4] To the other side is a Georgian-period mansion that sits just across the street from the historic McIntire District. This residential neighborhood is an important draw for heritage tourism in our city. Though many of the houses are large, the neighborhood is remarkably dense, with a great deal of defining period detail. Importantly, the Commercial Design Guidelines state that, “Successful commercial districts strive to retain and replace missing buildings with compatible replacements that maintain the continuity of (similar) elements. Buildings that fail to have these essential elements erode the cohesive quality of the street.”[5] The effort to replace missing buildings should be a guiding factor for design on a site that was once home to residential buildings and is now a void between two neighborhoods. The unique opportunity to serve as a bridge between the historic residential neighborhoods is missed by the current concept for this site. The incredible disconnect between height and scale of this proposal and adjacent properties will further separate the two and have a highly detrimental effect on the houses directly adjacent the property. By applying the design standards found in the Downtown Renewal Plan, we believe that this development team can achieve their project goals while also enhancing the downtown neighborhood in which it sits. Throughout downtown Salem, commercial density is achieved while still maintaining a small-city residential and retail feeling that draws pedestrians, both visitors and residents. We have reached out to the development team to offer our thoughts and have encouraged them to approach the site’s neighbors for input. As this project moves forward, we will be a strong and active voice in the public process. We invite all concerned members of the community to engage in the public review process that will likely start with the Salem Redevelopment Authority. You can sign up for their meeting notices and agendas here. https://www.salem.com/subscribe ------------------------------------ As part of our advocacy and education mission we are developing a Citizen’s Guide to the Downtown Renewal Plan. Look for that in early 2021. [1] Downtown Renewal Plan, City of Salem and Salem Redevelopment Authority, 2011. Page 3-1. [2] Ibid. Page 3-8 and 3-10 [3] Ibid. Page 3-11. [4] National Register Listing, Area Survey. Crombie Street National Register of Historic Places. 1979. Downloaded from MACRIS on October 19, 2020. http://mhc-macris.net/index.htm [5] City of Salem Commercial Design Guidelines, 2005. Page 12. https://www.salem.com/sites/g/files/vyhlif3756/f/uploads/sdg_all_pages_0.pdf
4 Comments
What’s Happening: On Thursday September 7 at 7:00pm at 120 Washington Street in the 3rd Floor conference room the Planning Board is holding a Public Hearing to review a proposed development for 18 Franklin Street (the former Ferris Auto Service property). The proposal is for 43 condo units in 5 buildings. Click here for the agenda.
Why This Matters: This is the furthest east property in the North River Canal Corridor (NRCC). It is the first of as many of seven properties near the intersection of North, Commercial and Franklin Streets that will be facing redevelopment in the next few years, and this project will set the expectation of quality to measure the other projects. As a waterfront development, this project has high visibility from downtown and the North River overpass and it will impact the historic North Salem neighborhood in which it sits. Historic Salem Opinion: Development of this site is guided by the North River Canal Corridor master plan which sets specific goals for this Northeast area of the Corridor. These include low density housing in the scale of the surrounding neighborhood and improvements to pedestrian access along the North River, along both sides of Franklin Street, to the MBTA lot and at the intersection of North and Franklin Streets. We believe that achieving these goals will create a project that respects the neighborhood character. What You Can Do: This is the first meeting for city permits for this project, and it is important that community input is heard early during the initial public comment period. Please consider attending the meeting with us or sending an opinion to the Planning Board by clicking here. Note that there will be a series of Planning Board, Design Review Board, and Conservation Commission meetings going forward to review this project If this is your first planning board meeting (or you want a refresher) click here to read the guidelines of a Planning Board meeting. After considering the arguments for and against the zoning change on Derby Street, the Planning Board voted 6 to 1 to not support rezoning until the Downtown Renewal District boundaries could also be expanded. Read the official decision here.
The Urban Renewal District, as administered by the Salem Redevelopment Authority, provides controls for demolition and design, which Historic Salem agrees is imperative for any B-5 zoning expansion. Read the related Salem Matters advocacy alert here: Zoning changes proposed for Derby Street may impact historic fabric of neighborhood. What’s Happening: On Wednesday, July 26 at 6:00 p.m. at 120 Washington Street, 3rd Floor Conference Room, there will be a joint meeting of the Design Review Board and the Salem Redevelopment Authority. The Design Review Board agenda includes continued discussion and vote to approve the schematic design for 65 Washington Street – the proposed new condominium development by Diamond Sinacori, LLC and Urban Spaces, LLC on the former Salem District Court site. Click here for the agenda.
Why This Matters: This is a very high impact project because of its size and location at the entrance corridor to the downtown. The project will tear-down the empty Salem District Court building at the corner of Federal and Washington Streets and build a new condominium complex. It will stretch almost an entire city block from Federal Street to Church Street, and will be one of the first large buildings seen when arriving downtown. It is important that the Design Review Board require quality design. Historic Salem Opinion: An important part of our mission is to ensure that new development complements the historic character of the city. The quality of construction, as well as the design of this building, has been under significant scrutiny and criticism from the City as well as Historic Salem and residents of Salem. We are asking for pedestrian friendly street-level design (from both storefronts and parking areas) and details that compliment the neighborhood. It is important to speak up for a good design, materials, and scale for this project because once it is built, it is here to stay. What You Can Do: Please consider attending the meeting with us on Wednesday, July 26th or e-mail an opinion to the Design Review Board directly. We also have a Facebook conversation about good design in Salem, read what others think and let us know your thoughts. What’s Happening: On July 20 at 6:00 p.m. at City Hall, the City Council will continue the public hearing regarding a citizen’s request for a zoning change from R2 to B5 at 204, 206, 214, and 222 Derby Street. Click here for the agenda.
Why This Matters: Rezoning these parcels from Residential Two Family (R2) to Central Development (B5) heightens the risk of tear-downs of these smaller historic buildings and re-builds of much larger buildings and denser development, which would change the character of this important entry corridor to the historic Derby Street neighborhood. Rezoning could also help legitimize potential roll-out of this dense, city center zoning down all of historic Derby Street. HSI Opinion: The buildings in question are currently mixed-use, grandfathered into an R2 zone, which requires zoning relief for use changes. While HSI understands this inconvenience, the risk to the character of the historic Derby Street neighborhood is more important. Better solutions include either rezoning these parcels to the more neighborhood-appropriate Business Neighborhood (B1) zoning or protecting the historic buildings with preservation easements before rezoning to B5. The Council could also consider extending the local historic district to encompass these properties, which would require more municipal scrutiny over any future building changes. What You Can Do: Please consider joining us at the public hearing on the 20th. You can also e-mail an opinion directly to the city council by clicking here. Nestled behind a row of houses on Mason Street and a row of businesses on Commercial Street sits an industrial building that is, for the moment, empty. It started life in 1917 as a Hood ice cream plant before it became an adhesive factory and most recently a metal fabrication shop. Soon it will be rehabilitated to house 10 condos, with its grounds home to an additional 19 townhouses. This type of project is really exciting for Historic Salem for two reasons. The first is that this project seizes the vision of the decade old North River Canal Corridor plan, and the second is, of course, the that it reuses a historic, industrial building.
But why does the reuse of this rather nondescript and relatively unknown old building matter? “I love everything about Salem, but some things need to change.” Do you like where you live?
We took this question to our membership in a “Coffee Conversation” format as part of the city-wide Imagine Salem initiative. When we address preservation issues at Historic Salem we try to start from the premise that the people who live in Salem love Salem like we do. This was proven in our conversations with members and the wider public. Sunday, February 26th marked the 242nd anniversary of Colonel Leslie's retreat & over 200 people came out to celebrate with a reenactment! Thank you to Reverend Jeffrey Barz-Snell and the First Church congregation for hosting the reception. Thank you to Stacia Kraft for helping organize the event and thank you to our actors Charlie Newhall, Jonathan Streff, Eric Rodenhiser, Jeff Barz Snell, and Alicia Diozzi. Thank you to Hamilton Hall & Murphys Funeral Home for providing meeting locations. And thank you to our friends & neighbors for showing up and having fun with history! |
Categories
All
Archives
February 2024
Follow us on Instagram! |
|
|
Historic Salem, Inc. | 9 North Street, Salem, MA 01970 | (978) 745-0799 | [email protected]
Founded in 1944, Historic Salem Inc. is dedicated to the preservation of historic buildings and sites. Copyright 2019 Historic Salem, Inc. - All Rights Reserved
|

