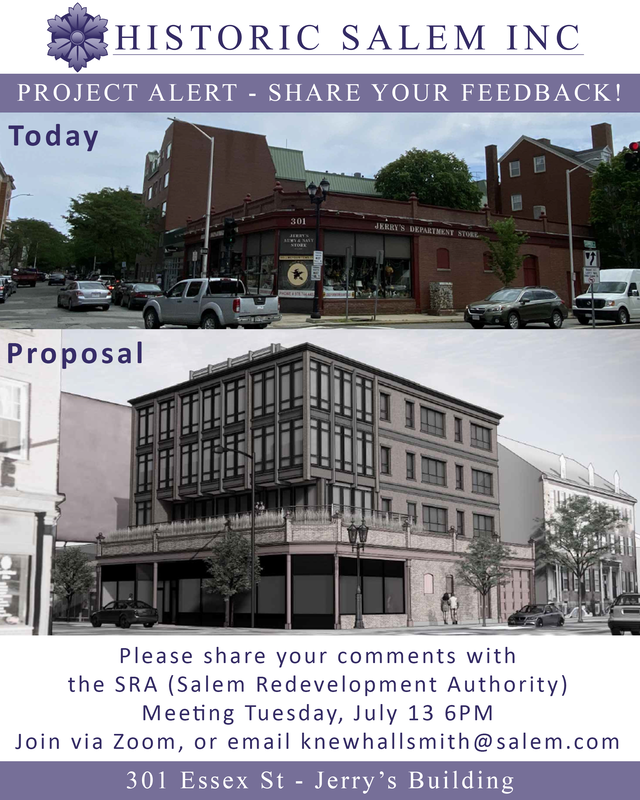|
Edited on September 14, 2022 In response to the plans submitted by the applicant we resent the letter below with this cover note: Historic Salem has reviewed the submitted plans for the proposed project at 301 Essex Street, known as the Jerry’s Department Store building. It appears that, except for some additional information on the penthouse, there were no changes to the design of the elevations. This includes no change to the upper-level overhang facing Essex Street or additional design features that were discussed at the July SRA meeting and described in the memo from Tom Daniel dated July 20, 2022. We therefore re-submit our comments from July 12, 2022, which still apply. July 12, 2022 Grace Napolitano, Chair Salem Redevelopment Authority 98 Washington Street Salem, MA 01970 Dear Ms. Napolitano, Historic Salem has reviewed the submitted plans for the proposed project at 301 Essex Street, known as the Jerry’s Department Store building, which was built in 1897. This is a significant project that will define a key pedestrian and vehicular intersection in historic downtown Salem. We submit the following comments. Historic Salem accepts the concept of adding additional floors to the Jerry’s Department Store building, understands that it will add further definition to this corner and the street wall and fit the scale of the downtown urban core. We also appreciate how the design on the Essex Street façade continues the vertical bays of the original building into the proposed addition. As the project moves into Design Review, we have concerns about the character and details of the overhang of the 3rd floor over the 2nd floor and the treatment of the recessed space. The result is an addition that celebrates the original facade but doesn’t yet feel like a fully integrated building design. One solution might be a continuation of select columns from the addition down to the roof of the existing building with attention paid to the ceiling of the recess. The Summer Street façade is as important as the Essex Street elevation and with this proposal could enliven the link between downtown and the McIntire district through windows that face the residential neighborhood. On the other hand, the significant reduction in retail square footage weakens the interest and connection between this intersection and the rest of downtown. Consideration should be made on how this is handled so that it continues to provide a welcoming invitation to venture down the sidewalk deeper into downtown. In future meetings we would like to understand the design of the penthouse with and ask that perspective views be included from Essex Street at the Ropes Mansion. The design of the penthouse should also address rooftop amenities for those units, including fencing, as well as building mechanicals. Details about the materials are important. The railings at the 2nd floor and rooftop penthouse levels will need to be understood and the brick type and details on the Summer Street façade should relate to the adjacent Salem Inn building. Historic Salem hopes to continue our conversations with the design team as this project moves through design review and looks forward to that public process. Thank you for considering our comments. Respectfully, Emily Udy Preservation Manager Link to meeting agenda: Salem Redevelopment Authority | salemma
0 Comments
|
Categories
All
Archives
February 2024
Follow us on Instagram! |
||||||
|
|
Historic Salem, Inc. | 9 North Street, Salem, MA 01970 | (978) 745-0799 | [email protected]
Founded in 1944, Historic Salem Inc. is dedicated to the preservation of historic buildings and sites. Copyright 2019 Historic Salem, Inc. - All Rights Reserved
|

