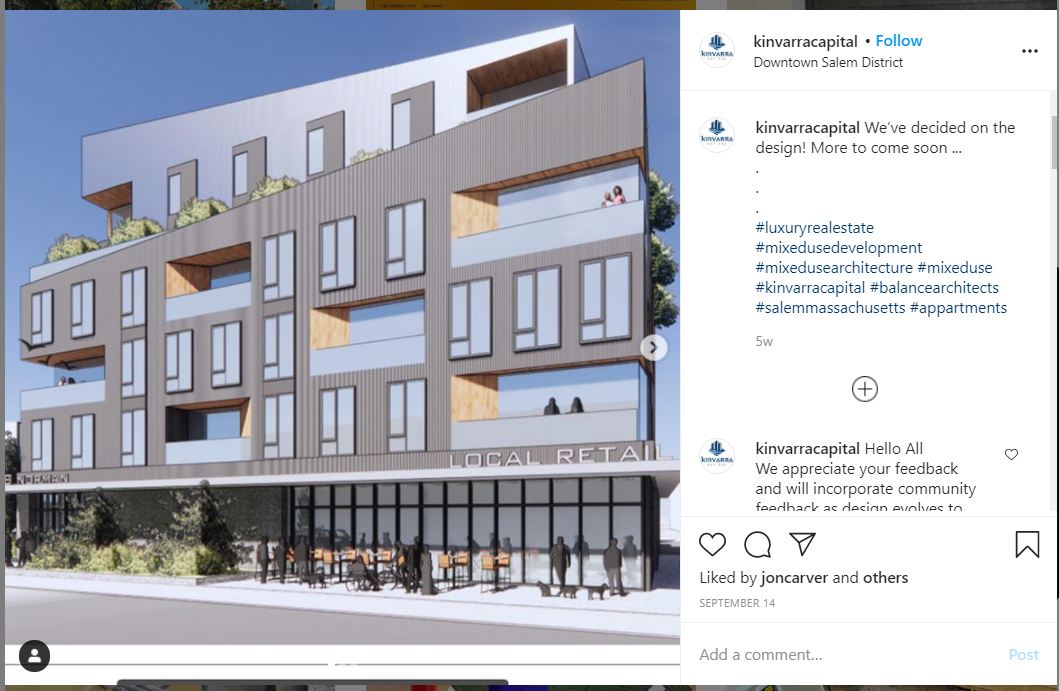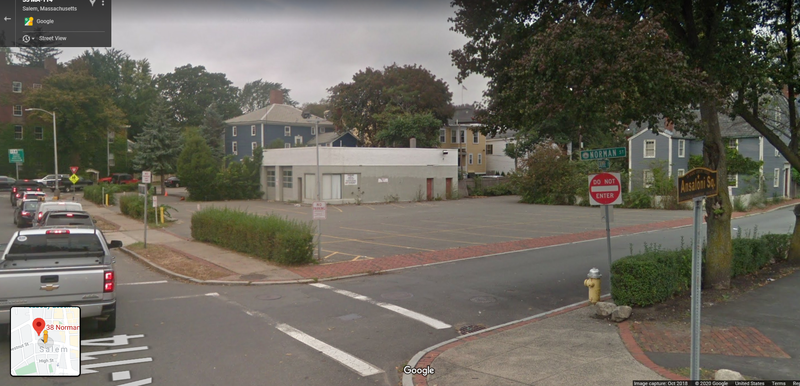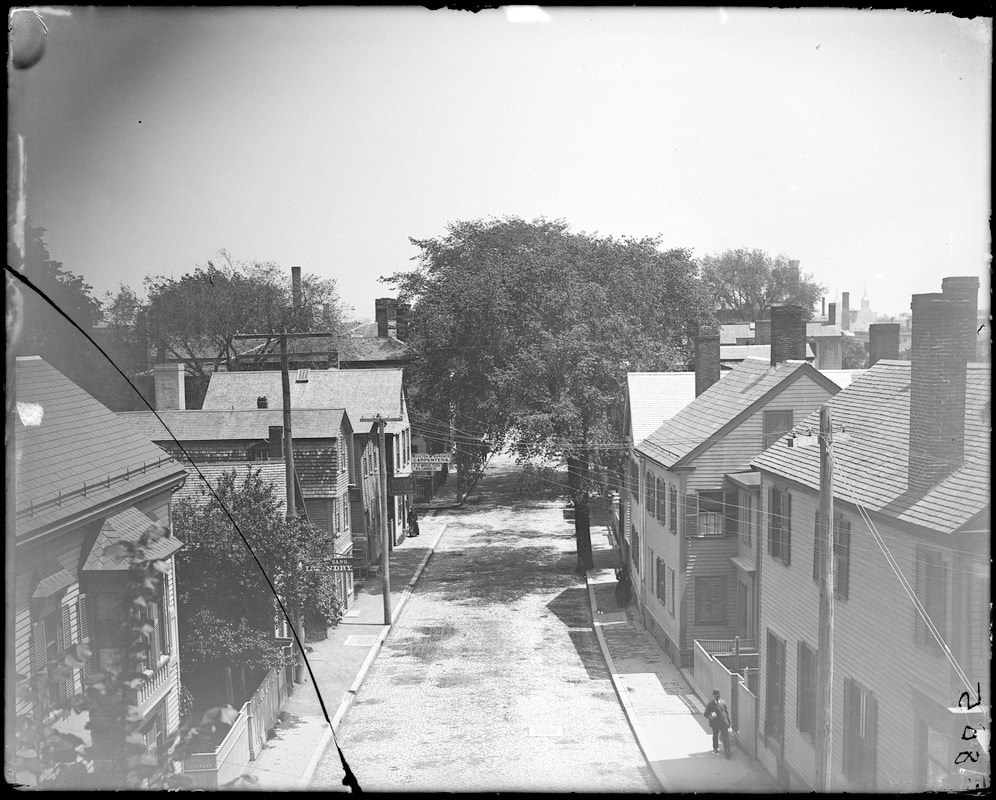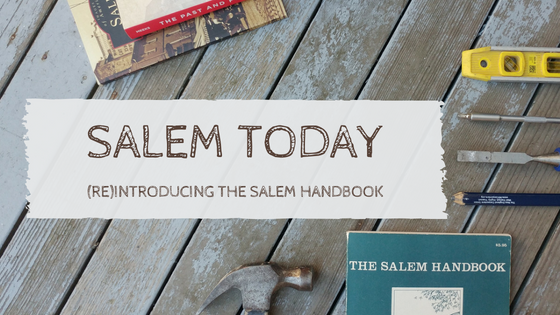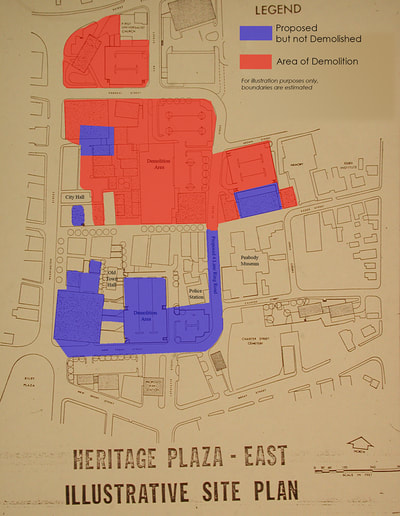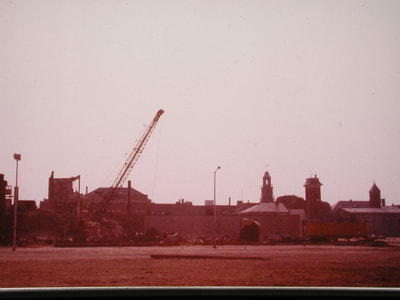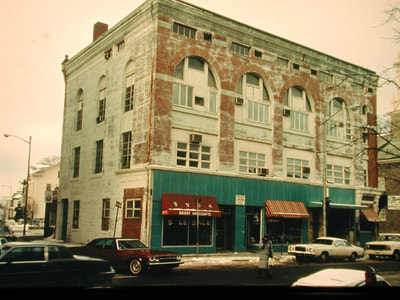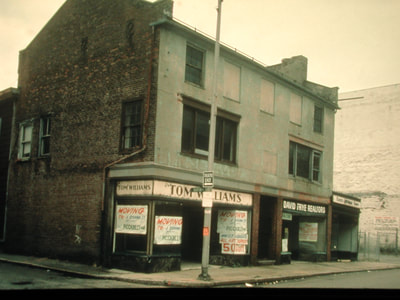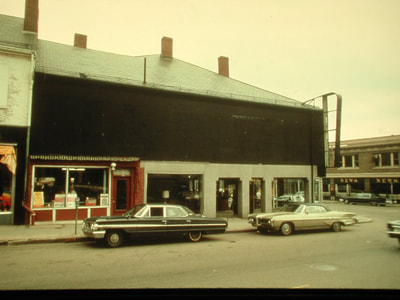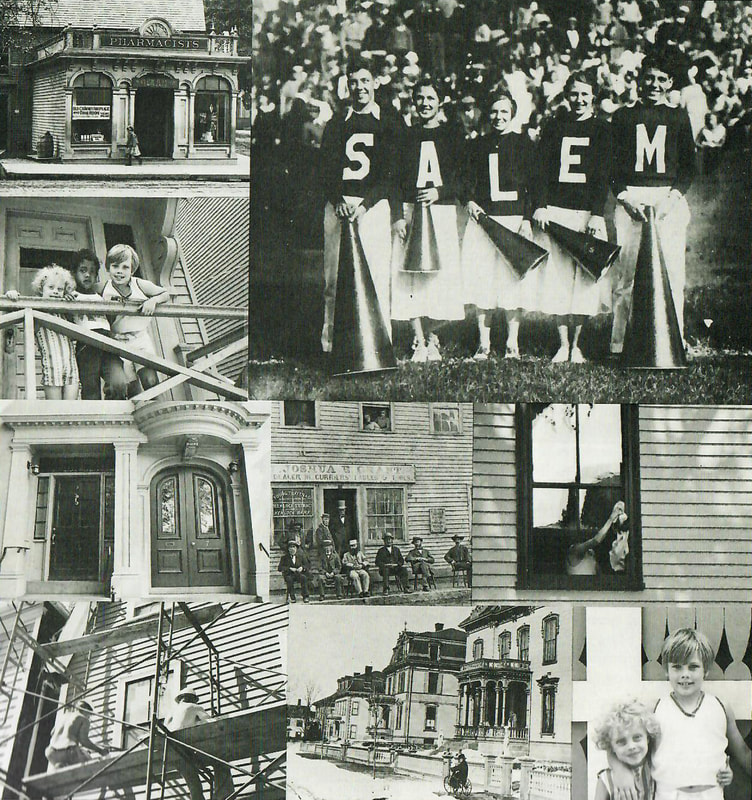|
There has been a growing conversation on social media in reaction to images that were recently posted on Instagram of a preliminary design for a potential building at 38 Norman Street here in Salem. Although this project has not yet appeared on any City board or commission agendas, the site is in the Downtown Renewal Area and will be reviewed by the Salem Redevelopment Authority (SRA) and the Design Review Board (DRB). The Downtown Renewal Plan is the document that these boards will use to evaluate and approve any downtown development. This is what a close reading of the Plan reveals: First - the objectives of the Downtown Renewal Plan[1] support utilizing vacant or under-utilized land and further defining the edges of the Downtown Renewal Area as it abuts other neighborhoods. Clearly, the current site used for parking is an under-utilization of this downtown location. Second - the language of the objectives and design standards overwhelmingly indicate that infill development should prioritize architectural designs that are compatible with their surroundings and are sympathetic to, or enhancing of, the historic and architectural values on adjacent properties. It is apparent that this project, as posted on September 14, would not do that. Here are a few highlights from the Design Standards for the Downtown Renewal Plan:
The other document that the Design Review Board commonly refers to and which covers a wider area than just the downtown (for example, it is used in entrance corridors throughout the city) is the Commercial Design Guidelines. These guidelines talk about how to diminish perceived height and they prioritize surrounding building heights as a primary guideline for new construction. Adjacent to this site is a narrow way, Crombie Street, on which sit the last remaining small-scale residential houses in the downtown area. Crombie Street is a National Register of Historic Places listed neighborhood, a designation that recognizes that “as the only surviving downtown residential group from the early 19th-century, the houses on Crombie Street provide important information about the character of the city at that time.”[4] To the other side is a Georgian-period mansion that sits just across the street from the historic McIntire District. This residential neighborhood is an important draw for heritage tourism in our city. Though many of the houses are large, the neighborhood is remarkably dense, with a great deal of defining period detail. Importantly, the Commercial Design Guidelines state that, “Successful commercial districts strive to retain and replace missing buildings with compatible replacements that maintain the continuity of (similar) elements. Buildings that fail to have these essential elements erode the cohesive quality of the street.”[5] The effort to replace missing buildings should be a guiding factor for design on a site that was once home to residential buildings and is now a void between two neighborhoods. The unique opportunity to serve as a bridge between the historic residential neighborhoods is missed by the current concept for this site. The incredible disconnect between height and scale of this proposal and adjacent properties will further separate the two and have a highly detrimental effect on the houses directly adjacent the property. By applying the design standards found in the Downtown Renewal Plan, we believe that this development team can achieve their project goals while also enhancing the downtown neighborhood in which it sits. Throughout downtown Salem, commercial density is achieved while still maintaining a small-city residential and retail feeling that draws pedestrians, both visitors and residents. We have reached out to the development team to offer our thoughts and have encouraged them to approach the site’s neighbors for input. As this project moves forward, we will be a strong and active voice in the public process. We invite all concerned members of the community to engage in the public review process that will likely start with the Salem Redevelopment Authority. You can sign up for their meeting notices and agendas here. https://www.salem.com/subscribe ------------------------------------ As part of our advocacy and education mission we are developing a Citizen’s Guide to the Downtown Renewal Plan. Look for that in early 2021. [1] Downtown Renewal Plan, City of Salem and Salem Redevelopment Authority, 2011. Page 3-1. [2] Ibid. Page 3-8 and 3-10 [3] Ibid. Page 3-11. [4] National Register Listing, Area Survey. Crombie Street National Register of Historic Places. 1979. Downloaded from MACRIS on October 19, 2020. http://mhc-macris.net/index.htm [5] City of Salem Commercial Design Guidelines, 2005. Page 12. https://www.salem.com/sites/g/files/vyhlif3756/f/uploads/sdg_all_pages_0.pdf
4 Comments
Content taken from the 1977 Salem Handbook with updated information. SALEM TODAY Salem boasts a wealth of architecture spanning four centuries. However, the variety in our built environment can be taken for granted. Indeed, modern history illustrates that at times the vitality of our older buildings has not been a major concern in local decision-making. For instance, Salem’s 1965 urban renewal plan called for the demolition of 145 of 177 downtown buildings and came close to destroying the historic and architectural fabric of the city’s core. Citizen protest halted this original scheme but not before dozens of buildings (surrounding what is now the Church Street parking lot) were destroyed. Once the folly of “urban renewal” was recognized a philosophy followed which gave credence to preservation guidelines and the adaptive reuse of existing commercial buildings was encouraged. Salem’s downtown now reflects a successful integration of old and new buildings and urban spaces. The neighborhoods matter In Salem, as in other cities, it is not just the downtown core that should be appreciated. Our older residential neighborhoods contain a legacy that garners their own attention. It is not important if these areas are officially designated as “historic districts.” What is important is their social value, for never again will typical houses be built with such high quality materials and workmanship, and only the slow working of time can create their genuine character. As thousands of visitors flock to our city in search of this country’s roots, we as residents should take note of their interest. Old buildings in all of our neighborhoods can help us understand the importance of our past by providing a shared history and a strong sense of community. Community-wide responsibility Over the past fifty years Salem and historic preservation have changed in many ways. In the early years of urban renewal “new” was equated with progress and our architectural inheritance was neglected, or destroyed, in the process. Thanks to widespread opposition to traditional “urban renewal” tactics the attitude of city planners evolved in the 1970s, however the urban core continued to lose businesses, value, and residents through the 80s. Slowly, though, with the work of visionary citizens, business owners and residents there began to be reinvestment in downtowns across the nation. In Salem, these efforts have resulted in an urban core that is lively and vibrant. It is surrounded by historic neighborhoods that are attract residents who value the location and quality of life that these areas offer. It is easy to be optimistic about the future as we continue to work toward Salem’s betterment. Yet we must remember that the active reuse of historic buildings requires a thoughtful commitment from all of us. Salem, like other New England communities, must still confront the needs that a modem society requires from an environment of aging buildings. In a prosperous city, change is inevitable, but we should ensure that change respects and reflects the unique character of our historic neighborhoods. In most cases, it is you, the homeowner, who will ultimately determine whether this character is retained. Only if you carefully consider how renovation or new construction will affect your building and your neighborhood will our older neighborhoods remain livable and attractive. With a click of a button one can access an excess of opinion on how to undertake a historic renovation. The challenge is to separate misguided or inappropriate information from the useful and sound. In an effort to assist you, Historic Salem, Inc. is web-publishing this manual. The content is time tested and reliable. We hope it will be an invaluable resource, guiding you in the care of your house and our city. Read last week's Introduction to the Salem Handbook
The Peabody Essex Museum recently released their newest PEMcast episode which highlights historic buildings and why their retention matters to places like Salem. This episode features conversations with preservation and architecture specialists, such as Elizabeth Padjen and HSI’s very own Emily Udy, that are geared towards the buildings in a community and the stories that these building tell.
50 years ago, urban renewal plans almost ruined the built heritage of Salem. But through the actions of Ada Louise Huxtable, the proposal to severely alter the streetscapes of downtown was broadcast through the New York Times and Salem was spared from the wrecking ball. However, it was not just Huxtable who saved the day. “There’s not ever one person who can save a place or a building; it’s a community process” said Emily. One of the community projects that HSI has been taking on for years which fosters engagement and appreciation of older buildings is the Historic House History & Plaque Program. The plaque allows neighbors and visitors a glimpse into the history of the house by noting the name and occupation of the builder, along with the date of completion. The real significance of the House History & Plaque Program is to enrich the community’s understanding of the history of the city. |
Categories
All
Archives
February 2024
Follow us on Instagram! |
|
|
Historic Salem, Inc. | 9 North Street, Salem, MA 01970 | (978) 745-0799 | [email protected]
Founded in 1944, Historic Salem Inc. is dedicated to the preservation of historic buildings and sites. Copyright 2019 Historic Salem, Inc. - All Rights Reserved
|

