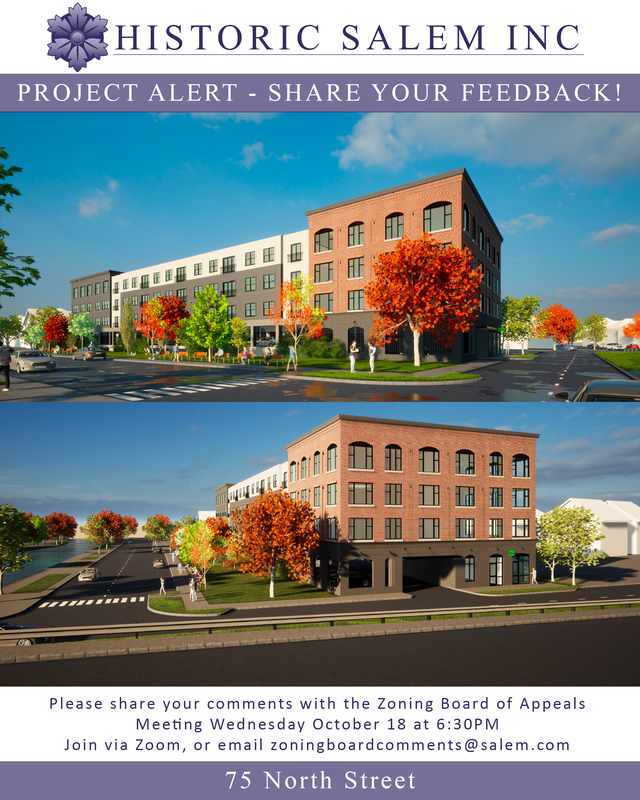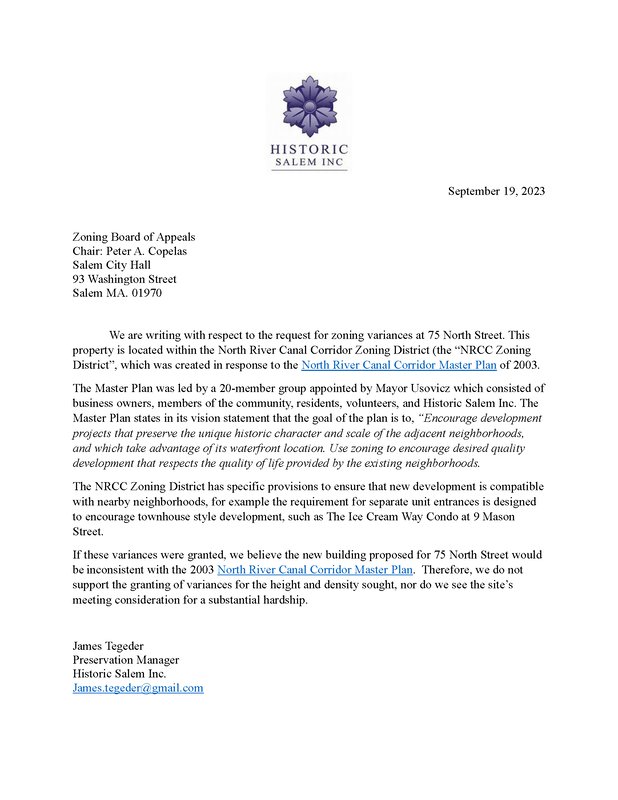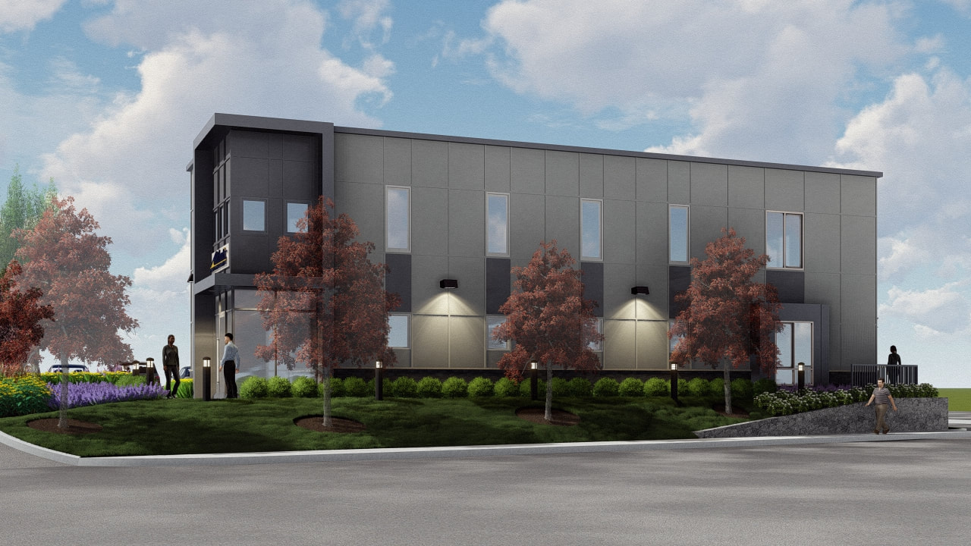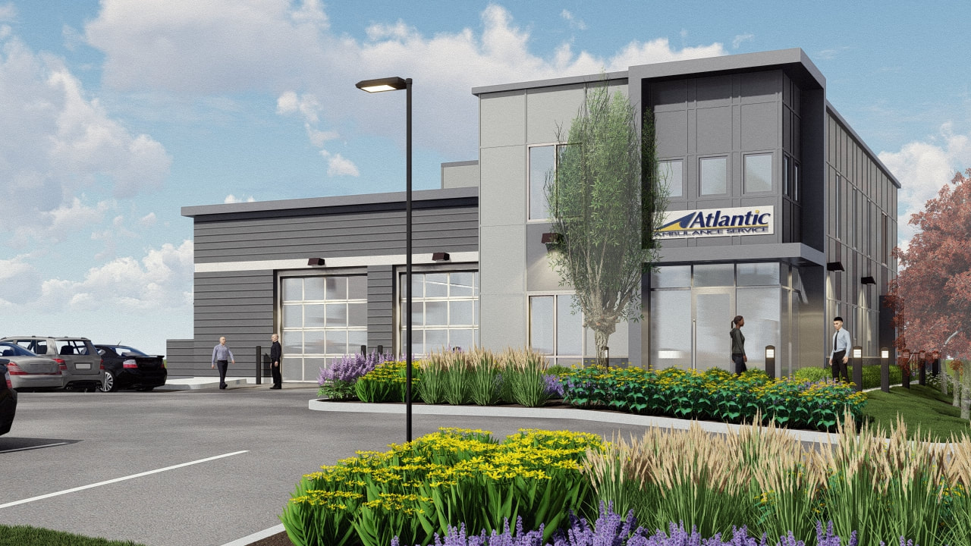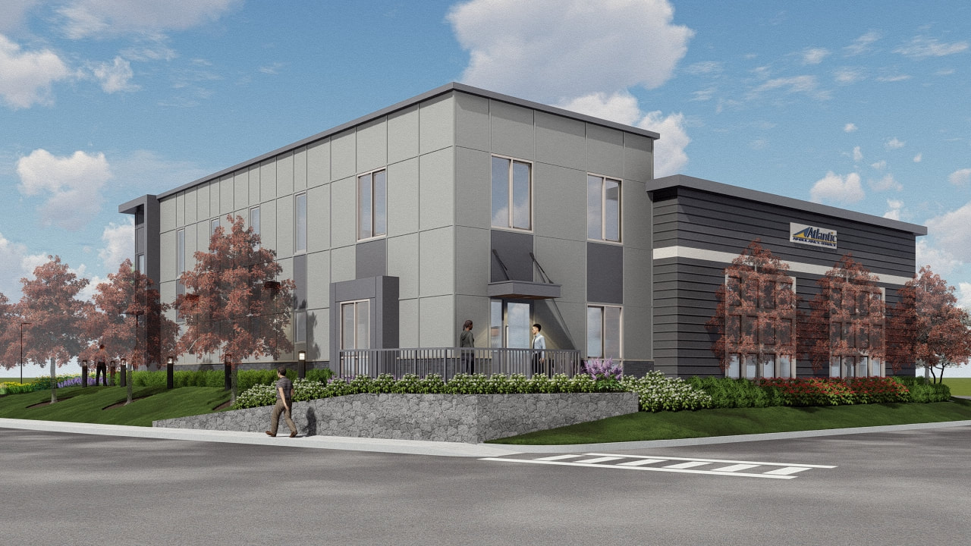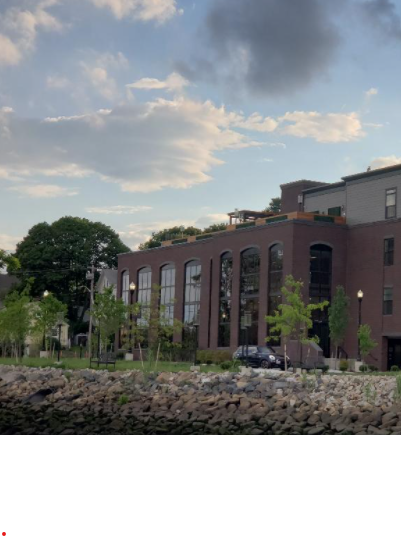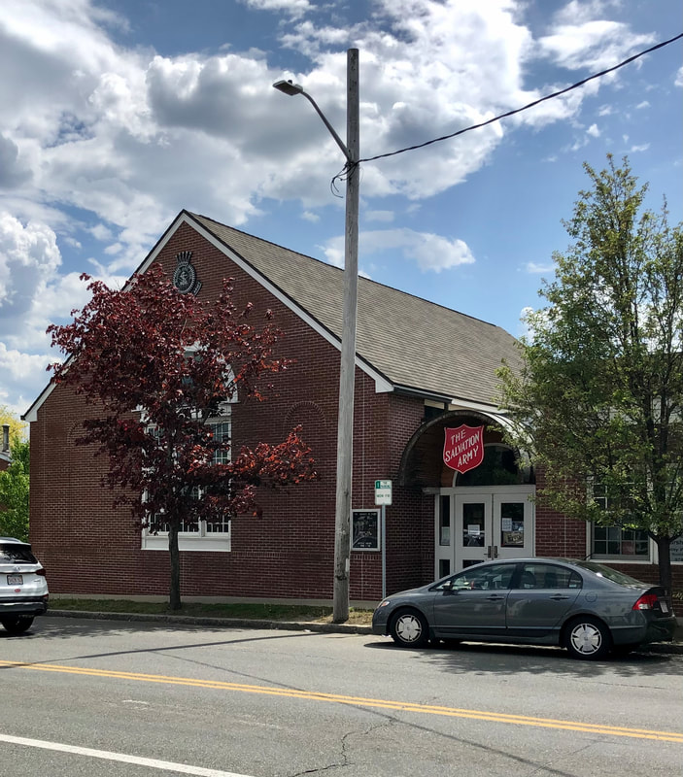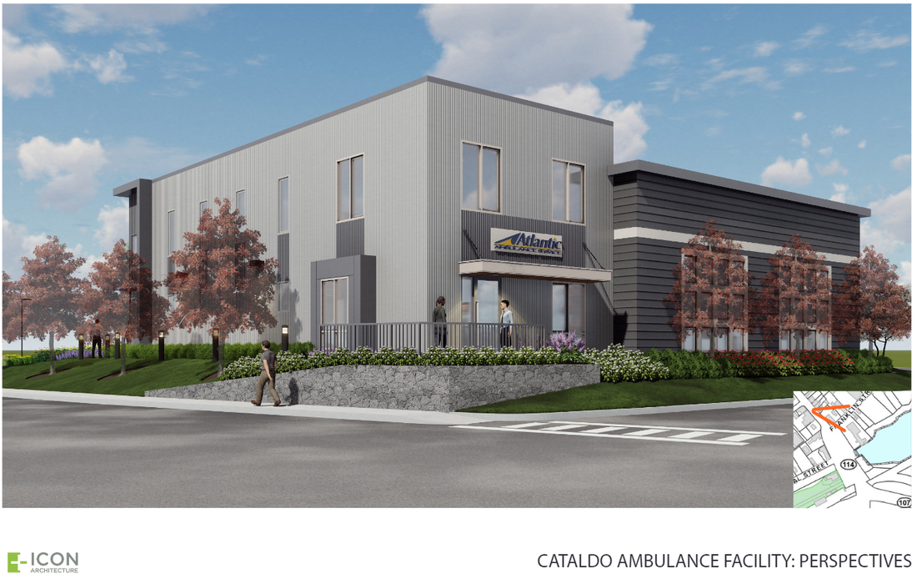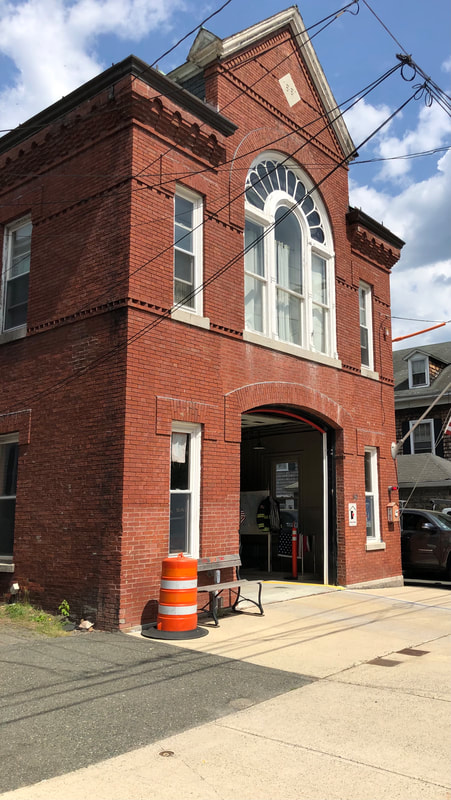|
The following letter was submitted to the Zoning Board of Appeals prior to their October 18, 2023 meeting. You can find additional meeting materials, comments, and letters here: https://tinyurl.com/SalemZBA Under 2023 Meetings and 10-18-2023 Meeting
0 Comments
June 22, 2022
Mr. Paul Durand, Chair Design Review Board City of Salem 98 Washington Street Salem, MA 01970 Dear Mr. Durand, After reviewing the changes to the building design for the Crescent Lot as presented to the SRA at their June 8, 2022 meeting, Historic Salem offers the following comments. These comments are consistent with comments we have made during earlier schematic design iterations for this important project. It is commonly agreed upon that this building’s location is a defining gateway to downtown Salem, which is rich in 19th- and early 20th- century commercial and mixed-use buildings representative of Salem’s history as a commercial center. The new proposed design fails to shoulder the responsibility for this keystone location. In conveying the Crescent Lot, the City Council required that the building be “compatible with uses in terms of scale, use, design, and historic character,” and as stated in Section 3 – Design Standards of the Downtown Renewal Plan, “Large scale developments or buildings shall be reduced in overall impact by providing variation in building massing,” with the standards presenting specific ways this can be achieved. We support either traditional- or contemporary-design as long as the building is complementary and referential to the details and context of downtown Salem’s historic buildings. This “new” design must be explained and critiqued as rigorously as the initial Schematic Design. It is important that the Winn design team detail what aspects of Salem’s existing downtown buildings -- the scale, massing and details -- were referenced in creation of this new design. The DRB-approved Schematic Design from last fall incorporated numerous features that served to break up the mass of the building and provided depth and texture. Likewise, the new design needs to be thoroughly developed to achieve the same goal. In its most recent SRA presentation, the design team highlighted four elevations that are of visual importance, and we agree that these locations should have emphasis or creative design elements, but we find that in the current design those elevations do not create anything of interest. Of particular importance is the “flatiron” elevation at the Washington and Bridge Street intersection as well as the river facing elevation, which have become noticeably plain and coplanar. In these locations, physical variation of the roof line and elevation depth, as well as purposeful detailing of the materials need to be considered. We look forward to hearing more information about the materials. As presented, the materials lack articulation and, in comparison to the previous design, do not create the same visual interest, movement or highlighting of key building elevations. Buildings in Salem provide a wide slate of material options that, when used together, delineate windows/sets of windows, entrances, floor levels, rooflines, and vertical features. These elements could and should influence the design of this project in traditional or contemporary ways. We appreciate that the Bridge Street pedestrian realm is being incorporated into the overall design and ask the Design Review Board to focus attention on the sidewalk level to ensure that the opportunity to change the character of this roadway into a pedestrian friendly path is maximized. Future presentations should include views of the building from North Street near the Federal Street traffic light. We agree that the plaza and stair design is an improvement, particularly with a more effective terminus of the monumental stair in the center of the block. We request that the DRB consider including the treatment of any rooftop mechanical needs as part of the overall design composition because of the extended view of this building from North Street on entering downtown. Thank you for considering these comments. Respectfully, Emily Udy Preservation Manager 4 Franklin Street (the former HMA car wash) sits on a major entrance corridor to our historic downtown and inside the North River Canal Corridor (NRCC). The Planning Board is reviewing a proposal to build an ambulance depot on this site and as part of the review, the Design Review Board (DRB) provided a recommendation that didn’t meet the City’s standards as outlined in the Commercial Design Guidelines (2005) or the NRCC zoning ordinance. What can you do? If you believe Salem is an important historic coastal city with a need to respect and enhance our preserved fabric, and that developers should, at a minimum, be expected to meet the existing standards, then before the next Planning Board meeting tomorrow, Thursday, July 8th, let the Planning Board know (via [email protected]) that the DRB got this one wrong, and that we look to the Planning Board as the empowered municipal authority to ensure that the NRCC and other commercial design guidelines are met at 4 Franklin Street. Our take Both the North River Canal Corridor District and the Entrance Corridor Overlay District were implemented to preserve and enhance neighborhood character and to ensure that these areas are improved for the best interests of the city. City approval boards exist to administer community vision as established by documents voted on by the City Council. It is hugely disappointing for a member of the DRB to state that “we’ve put a lot of responsibility on the owner of this property to become the gateway to Salem” when, . from our perspective, Cataldo bought that responsibility when they purchased this entrance corridor plot that has been regulated by the NRCC and Entrance Corridor overlay for years. They should absolutely be held to the standards set for them by the guidelines without any question or allowances made. The Cataldo garage proposal does not meet the spirit and intent of the NRCC in many ways (including incompatible use and lack of sidewalk activation) but in addition the DRB has now recommended the massing and materiality of a building that does not reference its surrounding historic Northfields neighborhood and rejects specifically encouraged materials for the building facade. In fact, unlike other recent North St. arrivals like Valvoline and the Salvation Army Chapel, which did build with complementary materials, Cataldo seems determined to disregard the NRCC design guidelines to build a structure more like an industrial storage shed. The DRB made their decision while discounting significant and very specific public comment opposing the design and materials that were proposed and requesting more attention be paid to color, architectural detailing, and shape of the roof. What is wrong with the DRB decision?
irst and foremost, the Cataldo garage is Phase 1 of a proposed two-part development, where the second phase is a residential development along the North River. Phase 1 will set the visual and materials precedents for Phase 2 and this low standard sets a precedent for other new construction projects in close proximity including other projects on Franklin and Commercial Streets as well as the large project in early design on Bridge Street’s “Cresent Lot.” To start wrong is to end wrong. Secondly, it is giving a pass to a multi-million-dollar Massachusetts corporation with 800 employees by not requiring them to invest in the best and most compatible building design on a prominent gateway site. Part of a gateway where hundreds of thousands of visitors to our city begin to get their sense of Salem as an historic place. History means millions of tourist dollars to our city. Cataldo’s design needs to be much better, and it can be with some specific and careful design adjustments. The development team did not begin this process without guidance. There are requirement in the NRCC Zoning as well as the City of Salem’s Commercial Design Guidelines which includes the following language: Page 18: “In Salem’s Entrance Corridors…the unique architectural character of the district must come before corporate branding.” Page 24: “New Buildings need not, nor should they, imitate the…past. It is… more interesting to match materials, proportions and scale while using modern simple materials…the use of similar compatible materials and matching cornice lines…can ensure that new structures contribute to the character of the district.” Page 26: “Using materials not commonly found in the immediate surroundings will make the development stand out and appear jarring. Salem has a long tradition of wood and masonry buildings. At the same time, new materials can be incorporated into projects as secondary elements…” This site is prominent and will be clearly seen and it needs to meet the longstanding guidelines of the NRCC and the basic recommendations of the City’s own Commercial Design Guidelines. Further, the community at large has clearly expressed a desire for higher quality design and materials at this important site; many individuals have expended time and effort to articulate these community values. We invite you to share your thoughts with the Planning Board at or before the June 8 meeting by sending them to [email protected] or by being prepared to speak at the meeting, which begins at 6:30pm. If you have previously provided comment to the DRB, you may want to reference that as well. We find that a wide array of respectful citizen voices is an effective way to ask boards to reconsider and hope you will add your voice to this conversation. This is the text of a letter submitted to the Planning Board in advance of their May 20, 2021 meeting and to the Design Review Board in advance of their May 26, 2021 meeting. Dear Mr. Griset and Mr. Durand, As we have been participating in this community review of the proposed project at 4 Franklin Street, we have been pleased to see the unified opinion the Planning Board expressed regarding building placement and the receptiveness with which the applicant responded to this request. We have one other major concern and that is regarding the materials in this proposal. The North River Canal Corridor Zoning Ordinance in Section 8.4.2.2 highly discourages the following materials: precast concrete, pre-fabrication aluminum or metal panels. We ask the Boards to work with incoming neighborhood member Cataldo Ambulance to merge the desired look of their brand with the neighborhood’s established “brand” or, as it is described in the Zoning Ordinance, “historic neighborhood character.” The materials that are encouraged in the ordinance are brick, stone or wood. These, or similar, materials could lend a warmth and connection to place that the building, as currently proposed, lacks. The highly discouraged materials should not be allowed. There are numerous examples in the neighborhood that the architect did not identify when presenting to the Design Review Board. The Valvoline building and the Salvation Army Chapel (image attached), both designed prior to the NRCC district designation, underwent extensive design work so that the buildings could meet their function, which includes contributing to the public realm. The historic fire station building on North St. provides public safety and is a relevant neighborhood design precedent. Indeed, North Street has a wide mix of historic building uses and there are a variety of forms and materials that could beneficially influence the design of this building. Because this proposal meets so few of the stated requirements of the NRCC plan, we ask the boards to insist that the building take stronger material cues from the immediate neighborhood and from downtown Salem, the backdrop of this site. We appreciate the work these two boards do to elevate development in Salem and we appreciate the opportunity as members of the public to have our thoughts considered. Sincerely, Caroline Watson-Felt, President |
Categories
All
Archives
February 2024
Follow us on Instagram! |
|
|
Historic Salem, Inc. | 9 North Street, Salem, MA 01970 | (978) 745-0799 | [email protected]
Founded in 1944, Historic Salem Inc. is dedicated to the preservation of historic buildings and sites. Copyright 2019 Historic Salem, Inc. - All Rights Reserved
|

