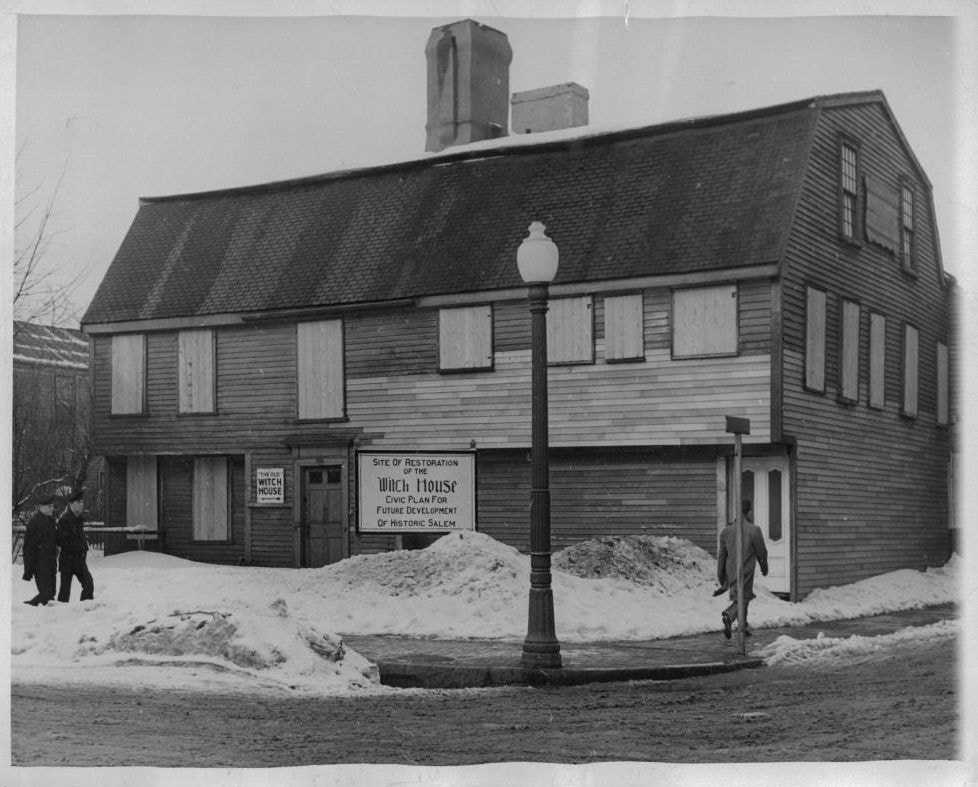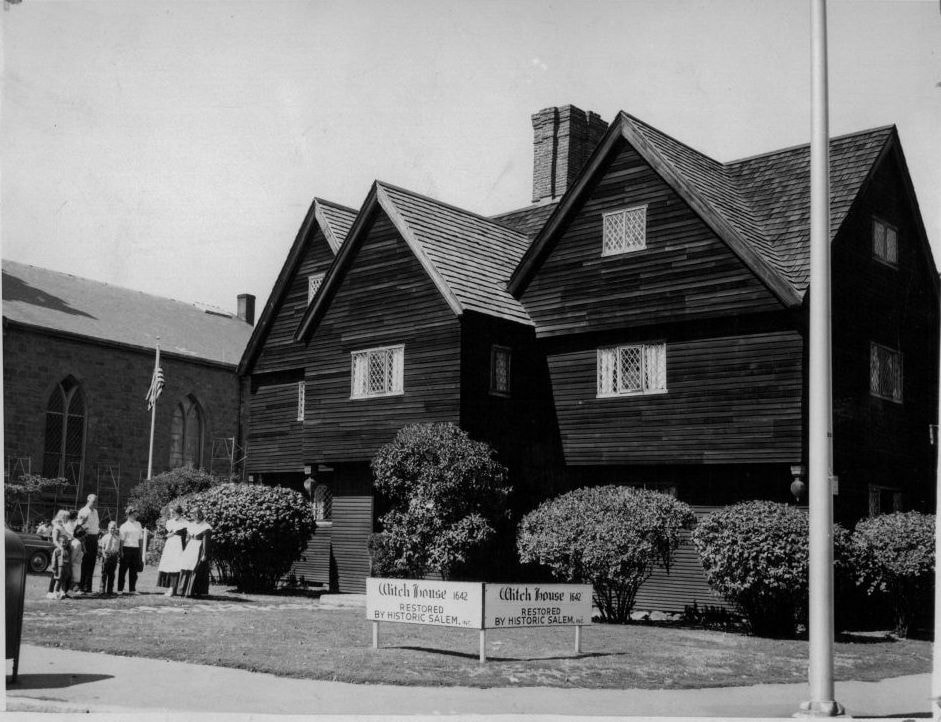|
"Never doubt that a small group of thoughtful, committed citizens can change the world. Indeed, it is the only thing that ever has." – Margaret Mead Happy New Year everyone! We're very excited to celebrate Historic Salem, Inc.'s 75th Anniversary in 2019. The founding of Historic Salem, Inc. in 1944 was bound up in the fortunes of two of Salem's most historically significant homes. The Witch House, home of Salem Witch Trials Judge Jonathan Corwin, and the Cook House, the last Salem Home of renowned navigator Nathaniel Bowditch (now known as the Bowditch House), were both at risk of being demolished to accommodate the widening of North & Essex Streets. Recognizing the gravity of the potential loss of these buildings, a group of concerned citizens gathered in Salem's City Council Chamber on April 28, 1944 to find a solution. At the meeting, Warren Butler, Chair of the Salem Planning Board, and Boston Architect Gordon Robb proposed moving the historic houses away from the street in order to preserve them and still allow for the planned widening of the roads. Mayor Edward Coffey assembled an Executive Committee tasked with raising the money to put this preservation plan into action. The Executive Committee was incorporated as Historic Salem, Inc. in June of 1944, with a purpose and mission "to preserve historic sites, buildings and objects and to work for the education of the community in the true value of the same." George Benson was elected HSI's first president, Warren Butler its first vice president, and Salem City Treasurer Arthur Brennan its first treasurer and secretary. In the following years, the Witch House and the Bowditch House were both successfully relocated and restored. Today, the Witch House is a historic house museum owned and operated by the City of Salem. The house interprets the Salem Witch Trials and the early modern cosmology of Salem's seventeenth-century inhabitants. It is a major contributor to the city's local tourism economy, seeing about 50,000 visitors a year, most in October. The Bowditch House serves as the headquarters of Historic Salem, Inc. Nathaniel Bowditch artifacts and informational museum panels are on view for the benefit of Salem residents and visitors alike.
0 Comments
In December we reported on a draft zoning overlay that would be discussed at a Public Hearing. At that meeting, December 13, the public was clear on two issues: 1 – We want to see historic schools, churches and other large civic buildings reused. 2 – We want any new construction on these neighborhood sites to suit the surrounding neighborhood. To ensure this we agree with the draft ordinance when it allows for liberal zoning for the existing buildings. We disagreed with the generous allowances for new construction on the sites and asked that they be constrained to meet the same requirements as the surrounding neighborhood. When the ordinance was publicized in December it allowed very tall (50 feet or higher), very dense new construction to be placed very close to property lines (within 5 feet). In response to public comments from dozens of community members the city’s planning department made appreciated changes that limited new construction to the dimensions that matched the surrounding neighborhoods. This was just what we had hoped for. We supported the changes (with some concern about allowed density) at the January 9 public hearing and looked forward to an overlay district that would have broad community support. This week, we were unpleasantly surprised to hear that the Planning Board, in their recommendations to the City Council, will suggest that 55 feet be the allowable height in all areas of the city. This is 20 feet taller than the allowed height in our historic one and two-family neighborhoods. That means that a neighborhood where the school or church is already the largest building on the block (built to have a grand civic presence) can now have equally large additions or new buildings constructed that tower over their neighbors. This height, together with the allowed density, could allow well over a hundred units to be built at sites such as the St. James and Immaculate Conception churches with their associated school buildings. The ordinance states that its intention is “to allow for reuse..but minimize impacts to surrounding neighborhoods”. We believe that following national best practices (see the National Trust ordinance below) that encourage building reuse but restrict new construction meets this intent. We believe that allowing significant new construction that is much larger than surrounding historic neighborhoods does not meet this stated intention. We will be asking the City Council not to pass the ordinance until adequate protections are put in place for our historic neighborhoods. We ask you to let your city councilors know how you feel (contact information on city website). Review the list of potential properties to see what sits in your neighborhood. Please note – the city is not required to notify abutters of a zoning change. If you know people who live very close to these properties, please forward this and make sure they are aware of this proposed change. Read our letter to the City Council
Here are some ways to learn more about this proposed zoning overlay: The edited version of the ordinance, that we received from city planning staff on January 8, is here:
The December draft of the ordinance itself is here (this has been changed and is included only as reference): Click to read Municipal and Religious Properties Adaptive Reuse Overlay District Draft Ordinance on City’s website. Our December letter to the City Council is here:
This is a list of religious or city-owned properties to which the overlay will likely apply (the list is not exclusive). Click to see list
The sample ordinance from the National Trust. Click for link to ordinance. |
Categories
All
Archives
February 2024
Follow us on Instagram! |
||||||||||||||||||
|
|
Historic Salem, Inc. | 9 North Street, Salem, MA 01970 | (978) 745-0799 | [email protected]
Founded in 1944, Historic Salem Inc. is dedicated to the preservation of historic buildings and sites. Copyright 2019 Historic Salem, Inc. - All Rights Reserved
|



