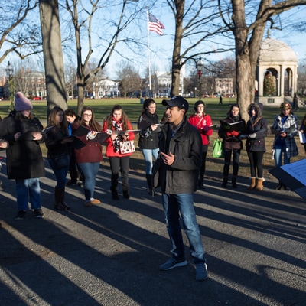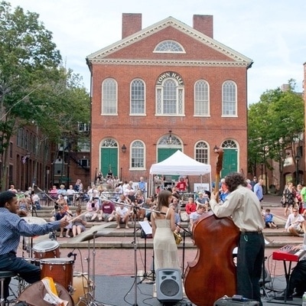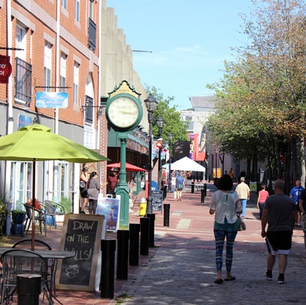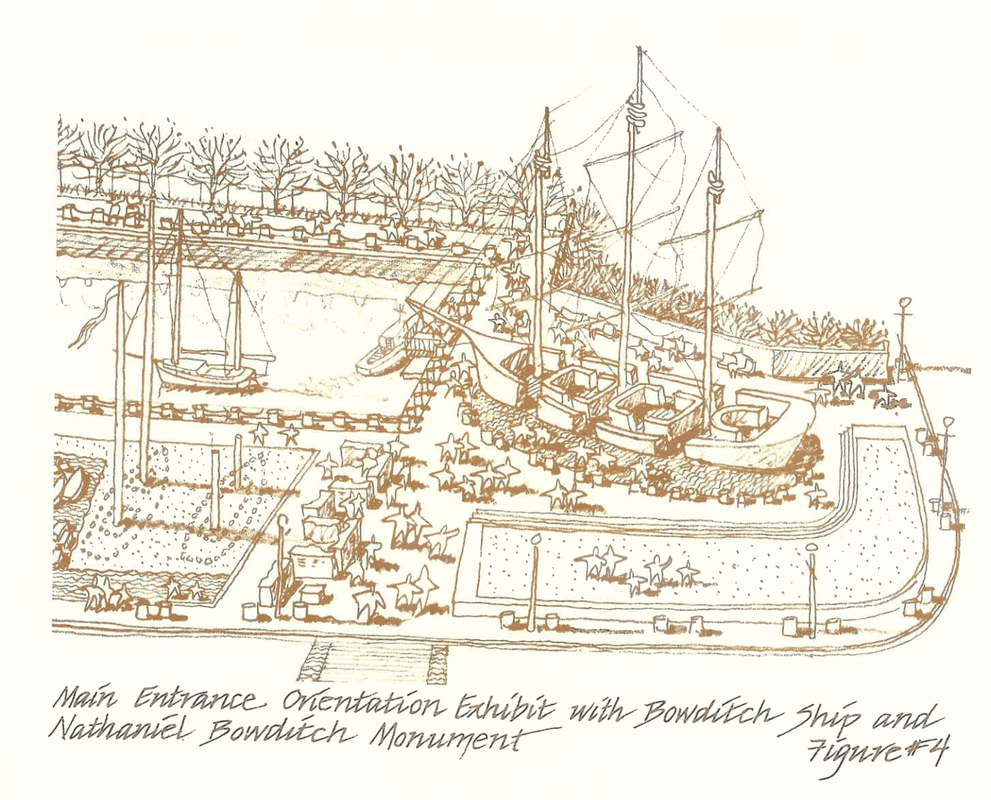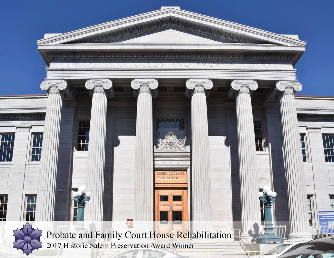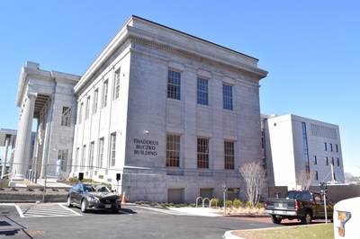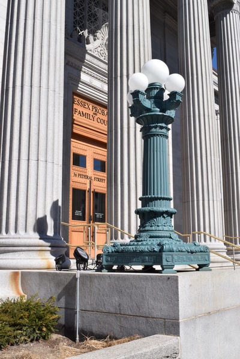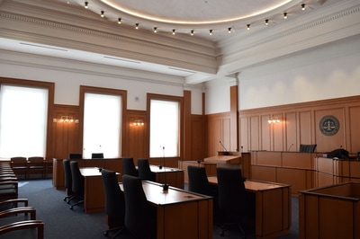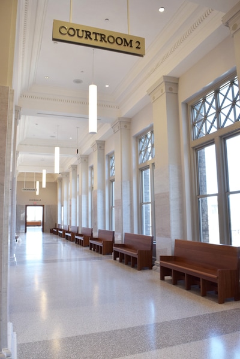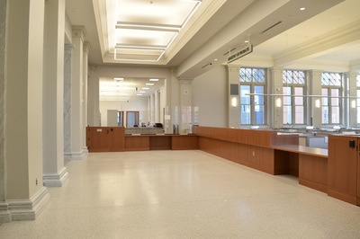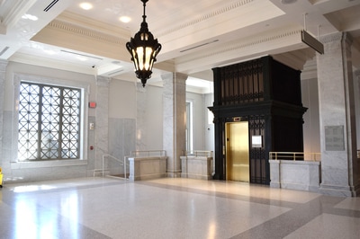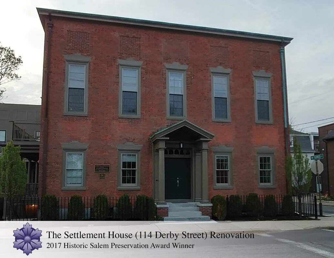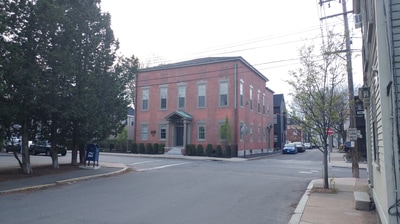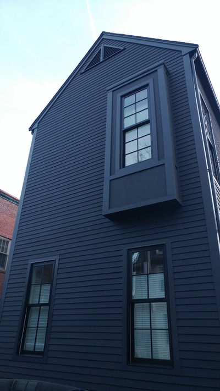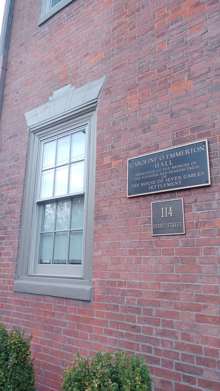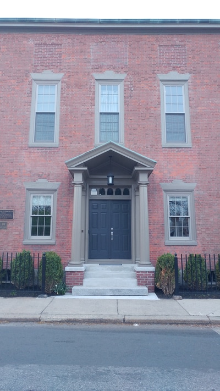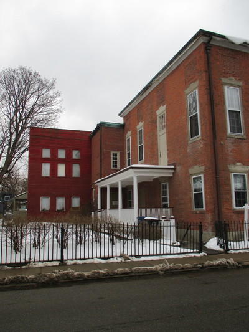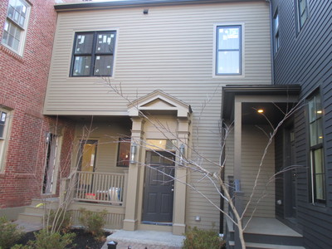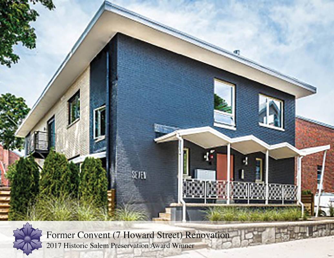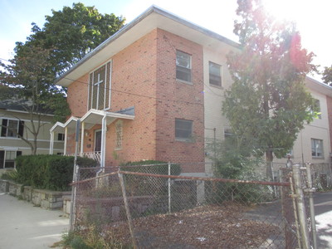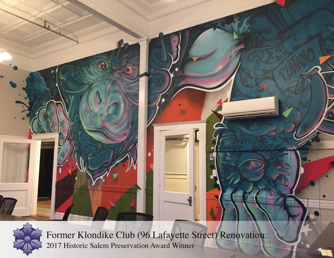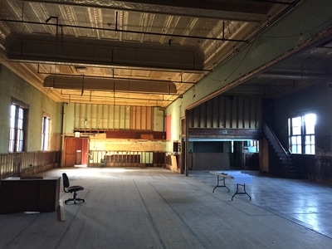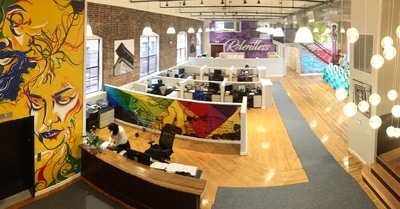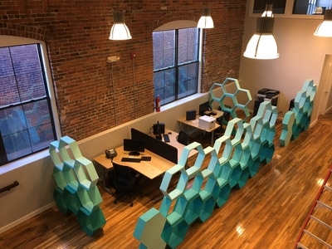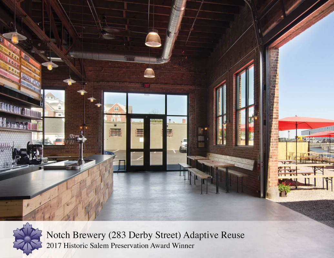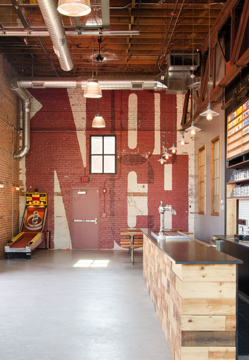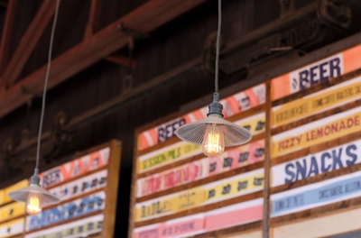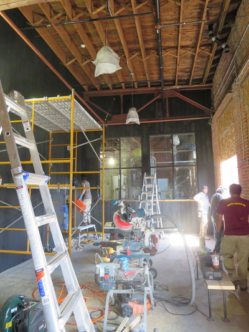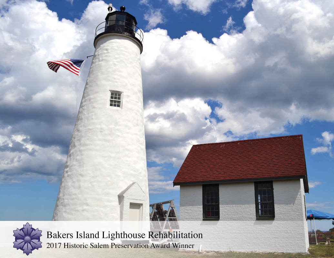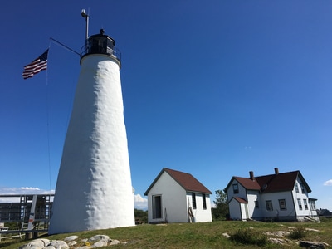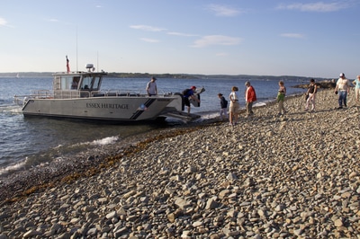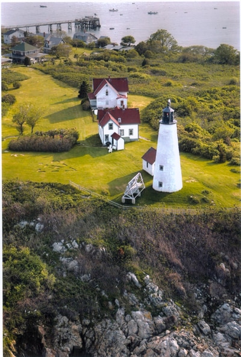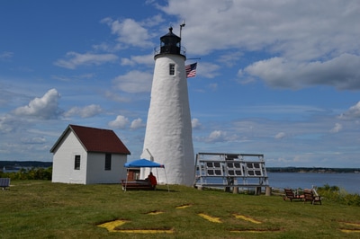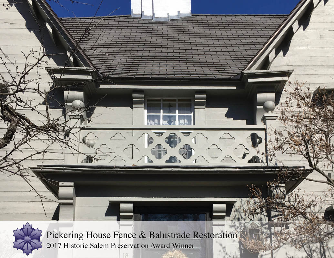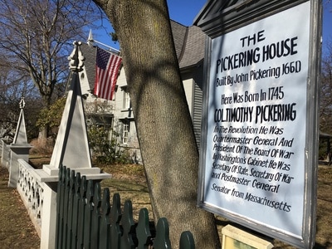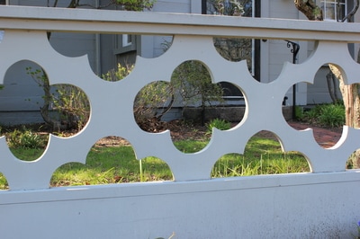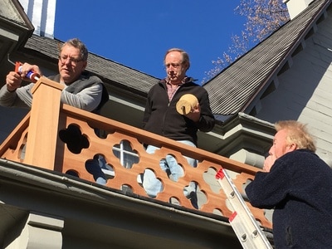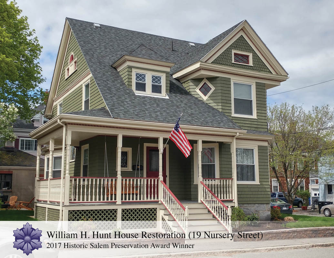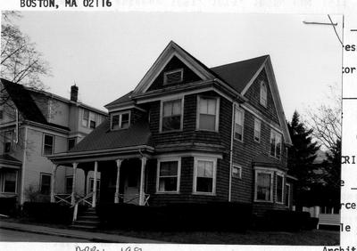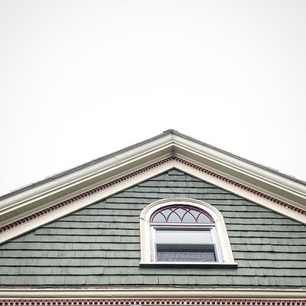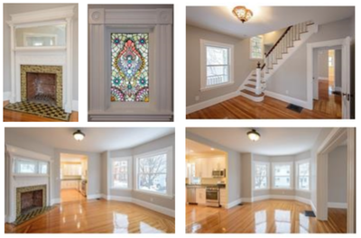|
The city’s initiative for 289 Derby Street is an excellent example of enlivening not just a public space, but the public process. In traditional public meetings many people don’t have the time or feel that they can attend and speak at a public meeting* but the organizers of this event seem to be taking creative steps to make this an inclusive process. This is an excellent opportunity for collaborative placemaking on a site that has a strong tie to Salem’s maritime and industrial history. In Salem, as in other places, our city is recognized for its open space as much as its buildings. In the case of the site in question this “new” public space has the potential to continue a vibrant chain of public spaces (attached – public space map) that connect the downtown to the waterfront; and among other uses is an excellent location for educating us on the physical shape of our city when the land was created by landfilling, and strengthening our connection to the water and to the larger world as a historical shipping port and world influencer. HSI Board Member John Schneider wrote in his recent essay on the importance of public space, “Public spaces are important for … the capacity of cities to endow their residents and visitors with a broadly inclusive social experience that … invites a feeling of mutuality, and … civic pride.” So come! Help the city make this a “broadly inclusive social experience” by sharing what matters to you. Attend as many of these outdoor, family friendly, lively events as you can. Share what matters to you and learn what matters to your neighbors. Seize the opportunity to be part of this innovative process. *Though, I can assure you that you have every right to do so, no expertise or social status needed. If you want help crafting what you’ll say at a public meeting, contact us and we are happy to help talk you through it.
0 Comments
Starting tonight, the city, in collaboration with Creative Salem & Salem Public Space Project, is hosting a series of Placemaking events to determine the future of the vacant lot at 289 Derby Street. These "placemaking community events" are a fantastic way to gather ideas and interests in the future of the lot.
Years ago, there were plans to transform the lot (and adjacent parcels) into a Bowditch park. In 1979, the city put forth plans that proposed a maritime-inspired park that took design cues from Salem's sailing and trading history. One of our nine 2017 Preservation Awards Winners was the rehabilitation of the Probate and Family Court House. The project that turned the 1909 Registry of Deeds into the 2017 Probate and Family Court building is a stunning rehabilitation that is the result of a five year planning and design process by the architecture firm Perry Dean Rogers. The building stands out even amid a row of monumental buildings on Federal Street. The fully restored exterior is capable of stopping you in your tracks. Careful brick and granite cleaning and new windows bring a youthful glow to this old building. Accessibility ramps are subtly tucked into the façade allowing the portico to retain its grandiosity. New doors were designed to meet the intent of the long lost original doors and those gorgeous lanterns cast a comforting glow on the evening streetscape.
During the course of the project the intention was always to keep as much historic fabric as possible. The team evaluated the interior to decide what highly visible and architecturally significant areas could be restored; what would be rehabilitated by continuing the character of the building into areas with less architectural detailing; and what areas, such as utility space, was non-significant and could just be renovated. Restoration focused on the lobbies with their marble floors, columns and walls; the monumental stairs and elevator with highly decorative grillwork; and it included a historic courtroom and the double height Register of Probate space. In many cases where woodwork could not be reused it was reproduced and replaced. The marble is entirely original with just a few placed that needed repair. Light fixtures were refurbished to accept energy efficient light bulbs. The east wing waiting area features an original skylight that was moved from elsewhere in the building. This preservation award is given specifically to the restoration of the historic building, but the new construction can’t go without mention. The addition flows seamlessly through the interior spaces with equally high quality finishes throughout. The exterior is unapologetically contemporary with design and materials that carefully address the scale and motif of the original building and the surrounding court buildings. We celebrate this renovation with a Historic Salem Preservation Award, presented to Perry Dean Rogers Partners Architects. One of our nine 2017 Preservation Awards Winners was the renovation of the Settlement House at 114 Derby Street. All eyes have been on what would become of the Settlement
House once it was no longer owned by the House of the Seven Gables -- and how lucky those eyes are now. The Settlement House, located at 114 Derby Street, is now 6 residential condo units. The 1806 Federal-style building was gutted in 1920 and the exterior “updated” to the Italianate style with larger windows on the third floor and in 1980 a school building was added to the rear of the building. This building has been at times a Home for Aged Men, an assembly house, and a key piece of the Gables programming. In preparation for its next life as residential condominiums the exterior restoration included masonry repair and repainting, rebuilding of the front stair, Tuscan columns and pedimented portico and new wood doors were added to match the existing. The rear addition, neither historic nor high quality was rebuilt and is an incredible example of contemporary architecture that distinguishes itself while fitting its context. Both the Turner Street courtyard and Derby Street courtyard were designed by landscape architect Michael D’Angelo for gathering and to provide a sense of place and arrival. Both yards present a welcoming relief to the hardscape and dense urban, historic texture of the Derby Street neighborhood. We celebrate this renovation with a Historic Salem Preservation Award, presented to Joseph Skomurski, Larry Frej, and Seger Architects. One of our nine 2017 Preservation Awards Winners was the renovation of the former Convent at 7 Howard Street. Larry Frej and Joe Skomurski joined forces for this project, bringing their individual backgrounds in planning, landscape architecture, development and contracting to adapt the former convent for St. John the Baptist Church for use as six residential condominium units in the dense historic neighborhood of Howard Street.
Built in the early 60's the buff-colored masonry building has been respectfully adapted for residential use with homage to its original mid-century modern aesthetic. Care was taken by the developers to retain much of the original character and use the buildings unique details to harmonize with contemporary interventions. Of particular note is the serpentine canopy which was restored and extended to emphasize entry and provide cover. A skewed support column strengthens the canopy geometry and adds a contextual but contemporary edge to the facade. New windows in existing openings provide ample natural light and ventilation. Period interpretive lighting and entry door reinforce the mid-century modern aesthetic along with new balconies informed by the entry porch rail which was retained and restored. Dramatic color treatment to the front and rear elevation coupled with the restoration of the flying cornice enlivens the street presence and creates an exciting contemporary intervention to Howard Street without sacrificing its mid-century defining elements. This project joins a group of past Preservation Award winners in this neighborhood as it reinvents itself as a vibrant urban neighborhood. We celebrate this renovation with a Historic Salem Preservation Award, presented to Joseph Skomurski, Larry Frej, and Seger Architects. One of our nine 2017 Preservation Awards Winners was the renovation of the Former Klondike Club at 96 Lafayette Street. In the early part of the 20th century lower Lafayette street was a hub for the Franco-American immigrant community that lived in the Point. The Canadian Klondike Club was a key part of this community from 1895 until it closed in 1981. While certainly a noticeable building, the importance of this gathering space was mostly forgotten in the following 35 years.
But today, the North Shore CDC and building owner RCG have transformed the historic Klondike Club into a modern, vibrant office space. When walking into the office, one is reminded of the historic charm of the social club with exposed brick, and restored tin ceilings, hardwood floors, mirrors from the dance hall, and wood details. Now the 2nd floor walls house a modern office layout, conference rooms, and a kitchen. RCG and the North Shore CDC have transitioned a forgotten cultural icon into a colorful and lively celebration of immigrant experience. With eight murals and large canvases telling part of the story and celebrating the culture of the Point’s Dominican Republic residents CDC may have to expand just to have room for their art collection. Special thanks to all of the team members involved in this project, including Scott and Sean Allison of Supreme Builders and Pete Pitman of Pitman & Wardley Architects We celebrate this renovation with a Historic Salem Preservation Award, presented to North Shore CDC and RCG. One of our nine 2017 Preservation Awards Winners was the adaptive reuse project at Notch Brewery. This turn of the century brick industrial building has been many things since it was built on filled in river banks. From motorcar repair shop (the word motorcar should give you an idea of its time period) to cabinet and wood working shops, this building now shifts its industrial nature with the design and construction of what is essentially a mixed-use project. Light industrial brewing happens in the center of this long stretch of building and restaurant hospitality is housed overlooking the water of the South Harbor.
While this building exterior is not flashy, the simple shape has allowed the building to be reinvented repeatedly over the past century. Winter Street Architects did an amazing job doing what they called “undesign” by stripping away the junk that had accumulated and leaving the simple form and materials. This included exposing the roof trusses inside the building and using original engine lifts in the restaurant décor. Although Notch Brewing, which recently celebrated its 7th year, has only been in Salem since 2016, this space in downtown Salem is quickly becoming a vital part of this quickly developing area. By hosting skeeball tournaments, craft fairs, DJ throwback nights, and running clubs, Notch is continuously adding to the variety of activity and gatherings that locals and visitors can take part in at their wonderful location. Special thanks to all contributors in this project, including contractor RC Griffin, ID8 Design Studio who worked on the interiors and finished work completed by Bailey Davol Studio Build. We celebrate this adaptive reuse with a Historic Salem Preservation Award, presented to Winter Street Architects and Notch Brewing. One of our nine 2017 Preservation Awards Winners was the Bakers Island Lighthouse Rehabilitation. It took imagination to see the possibilities of an aging lighthouse when a notice for bids was issued in 2002. Built in 1820, the 59- foot tower was in poor shape. It had last been renovated in 1996 by the Coast Guard but the stucco exterior and iron lantern were again showing signs of deterioration. No public access existed to allow boaters on the island and the property did not have electricity or running water.
Essex National Heritage Commission’s Executive Director Annie Harris was undeterred. When ownership was transferred to Essex Heritage, Annie acquired a WW2-style landing craft that could access the island as well as a team that could restore, interpret, and guide visitors around the historic project. To raise funds to restore the lighthouse, a successful grant application was made to the Colonel Timothy Pickering Chapter of National Society Daughters of the American Revolution and Essex Heritage organized a Kickstarter campaign and raised more than $30,000 to complete the restoration project. HSI encourages you to take a trip to Baker’s Island where you’ll be ferried on the Naumkeag landing craft across the harbor to the 10- acre lighthouse site where you’ll meet the current keepers, tour the property, explore the new trails, enjoy the sweeping ocean views. You could also join volunteers, to cut brush, create new paths, paint signs marking the buildings and trails, and help with painting and repairs. The Baker’s Island Light preservation project is an opportunity for a community that was settled by the sea to recalibrate and remember our origins. It preserves three historical structures in their original landscape and celebrates a unique bygone lifestyle in 360-degree living color. We celebrate this rehabilitation with a Historic Salem Preservation Award, presented to Essex National Heritage Commission. One of our nine 2017 Preservation Awards Winners was the Pickering House fence and Balustrade Restoration. The 1660 Pickering House has seen American history unfold at its front steps. Front steps that have no doubt been repaired and rebuilt many times in the ensuing 357 years – no structure survives that long without seeing careful and regular maintenance.
The Pickering Foundation is continuing this tradition of stewardship most recently with the reproduction and replacement of its unique acorn fence and ornamental columns along the perimeter of Broad St. Similarly an ornamental quatrefoil balustrade above the front portico was replaced in every detail. And in within the last decade the Gothic Revival fence was also reconstructed to reproduce the original fence exactly. The Pickering House was the home of one family for three and a half centuries and that family took an important role in the rehabilitation of this exterior wood work. We celebrate this restoration with a Historic Salem Preservation Award, presented to The Pickering Foundation. One of our nine 2017 Preservation Awards Winners was 19 Nursery Street, also known as the William H. Hunt House. The detailed Queen Anne-style house at 19 Nursery Street was built and occupied by William H. Hunt, a popular Salem architect who was known for “designs furnished at short notice”. This 1896 house sits in a North Salem neighborhood where key historic details are being slowly lost. But not so at 19 Nursery.
Former owner Theodore (Teddy) Smith got lucky when he acquired this house for renovation in 2015. Behind a lifetime of debris from the previous owner, Teddy found original doors with original locks and knobs, original 5 ½” belly casing around the windows and 10” baseboards that he had stripped and repainted. He restored the banister and handrails, and the floors throughout the house needed only to have the carpet removed and be sanded and varnished to be brought back to their original glory. Teddy replaced broken panes in a stained glass window and in the moon window in the attic. On the exterior, the new paint scheme highlights the dentil molding and other wooden details. 19 Nursery Street’s landscaping and the repair of the rear garage complete the project. The work that Teddy did, inside and out, add one more well manicured house to the street, perhaps turning the tide for improved preservation initiatives in this neighborhood. We celebrate this renovation with a Historic Salem Preservation Award, presented to Theodore Smith. |
Categories
All
Archives
February 2024
Follow us on Instagram! |
|
|
Historic Salem, Inc. | 9 North Street, Salem, MA 01970 | (978) 745-0799 | [email protected]
Founded in 1944, Historic Salem Inc. is dedicated to the preservation of historic buildings and sites. Copyright 2019 Historic Salem, Inc. - All Rights Reserved
|

