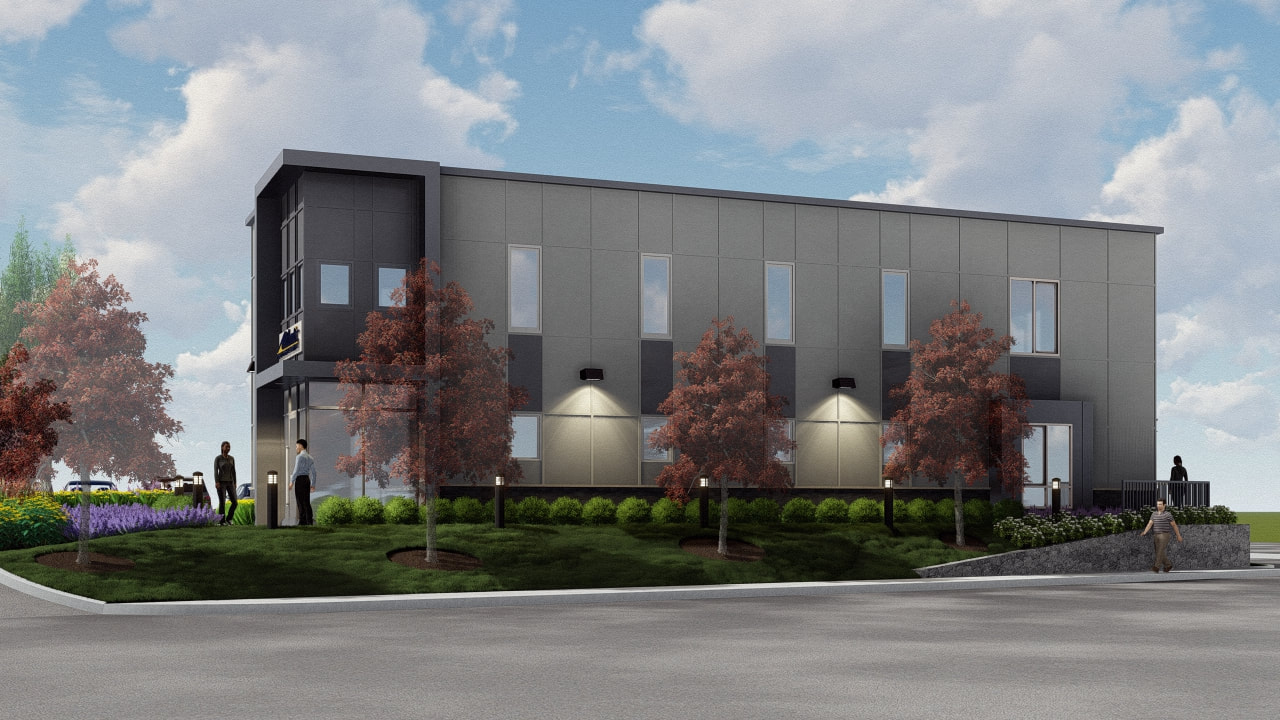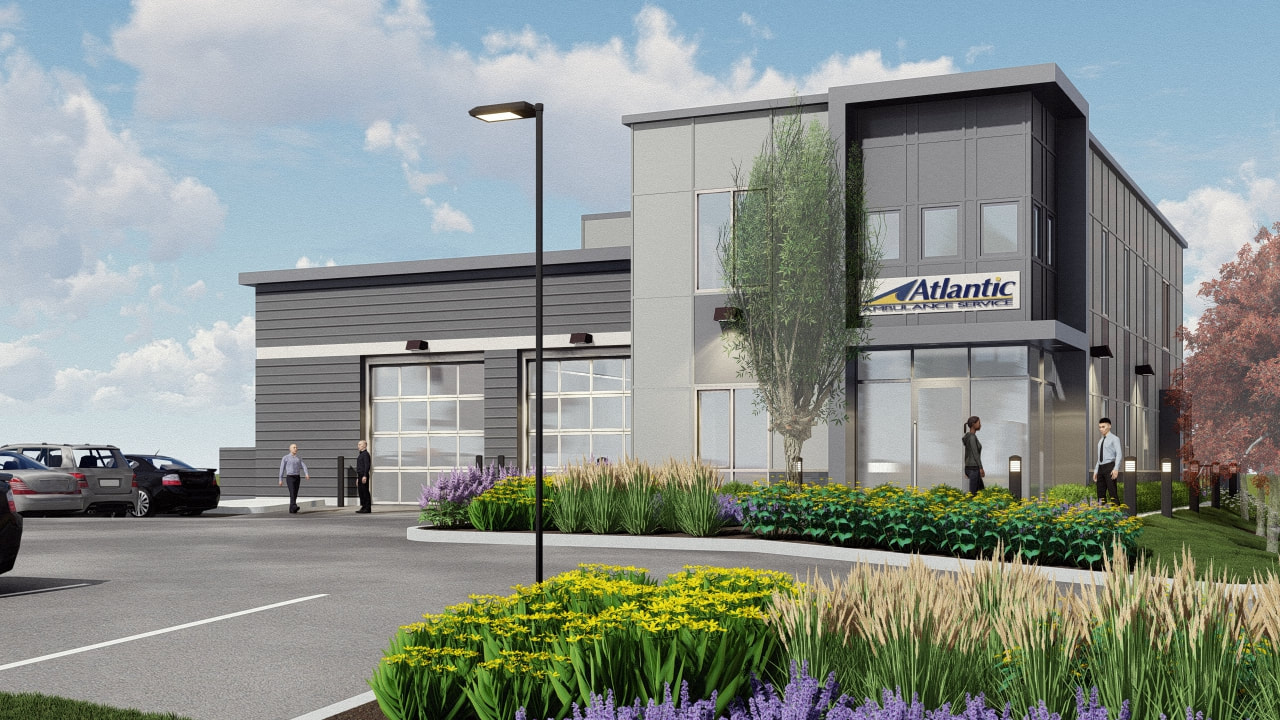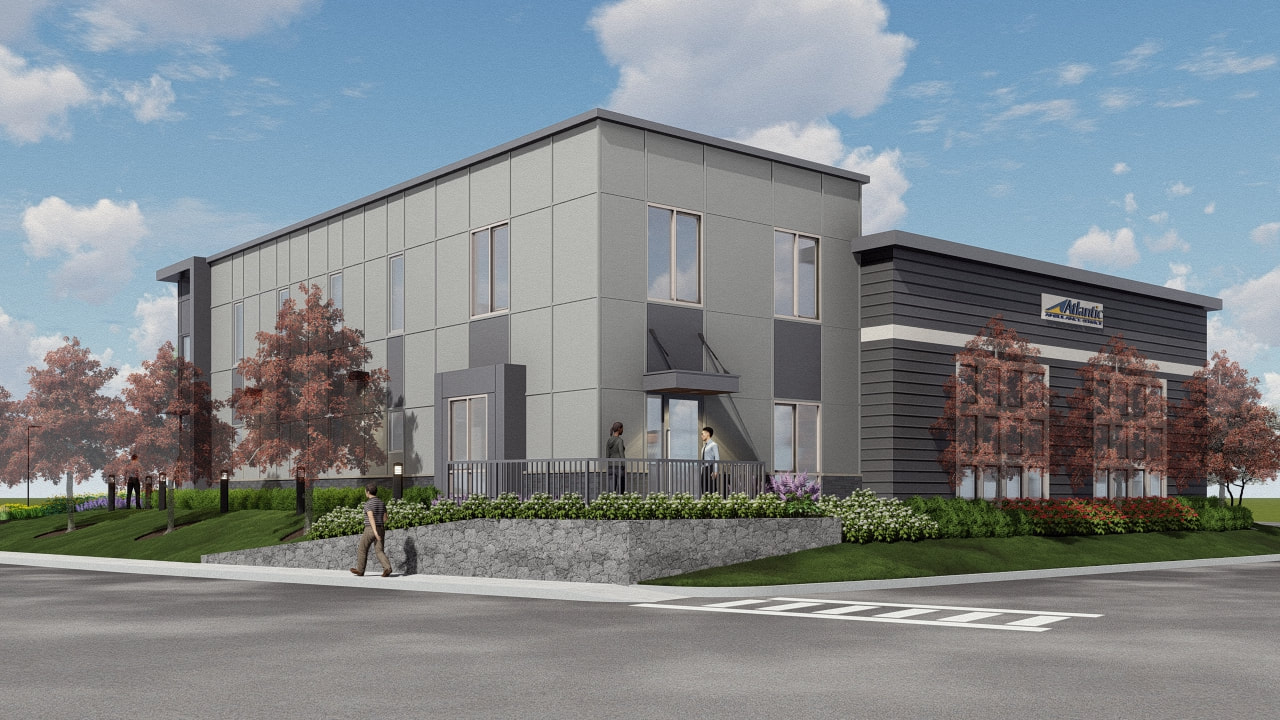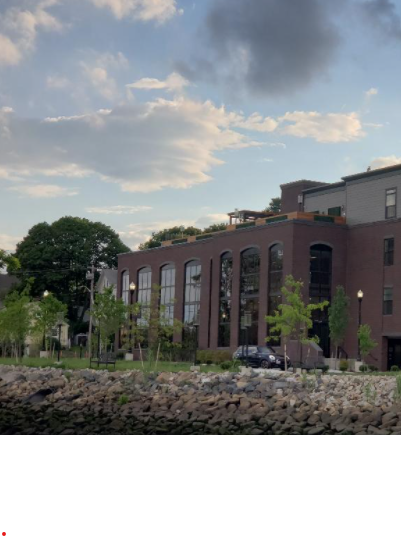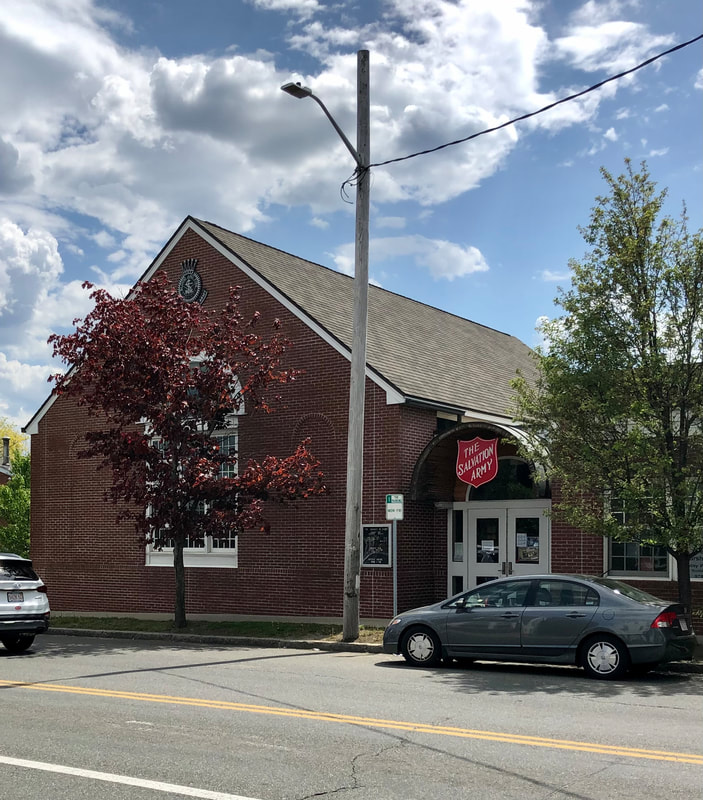|
4 Franklin Street (the former HMA car wash) sits on a major entrance corridor to our historic downtown and inside the North River Canal Corridor (NRCC). The Planning Board is reviewing a proposal to build an ambulance depot on this site and as part of the review, the Design Review Board (DRB) provided a recommendation that didn’t meet the City’s standards as outlined in the Commercial Design Guidelines (2005) or the NRCC zoning ordinance. What can you do? If you believe Salem is an important historic coastal city with a need to respect and enhance our preserved fabric, and that developers should, at a minimum, be expected to meet the existing standards, then before the next Planning Board meeting tomorrow, Thursday, July 8th, let the Planning Board know (via [email protected]) that the DRB got this one wrong, and that we look to the Planning Board as the empowered municipal authority to ensure that the NRCC and other commercial design guidelines are met at 4 Franklin Street. Our take Both the North River Canal Corridor District and the Entrance Corridor Overlay District were implemented to preserve and enhance neighborhood character and to ensure that these areas are improved for the best interests of the city. City approval boards exist to administer community vision as established by documents voted on by the City Council. It is hugely disappointing for a member of the DRB to state that “we’ve put a lot of responsibility on the owner of this property to become the gateway to Salem” when, . from our perspective, Cataldo bought that responsibility when they purchased this entrance corridor plot that has been regulated by the NRCC and Entrance Corridor overlay for years. They should absolutely be held to the standards set for them by the guidelines without any question or allowances made. The Cataldo garage proposal does not meet the spirit and intent of the NRCC in many ways (including incompatible use and lack of sidewalk activation) but in addition the DRB has now recommended the massing and materiality of a building that does not reference its surrounding historic Northfields neighborhood and rejects specifically encouraged materials for the building facade. In fact, unlike other recent North St. arrivals like Valvoline and the Salvation Army Chapel, which did build with complementary materials, Cataldo seems determined to disregard the NRCC design guidelines to build a structure more like an industrial storage shed. The DRB made their decision while discounting significant and very specific public comment opposing the design and materials that were proposed and requesting more attention be paid to color, architectural detailing, and shape of the roof. What is wrong with the DRB decision?
irst and foremost, the Cataldo garage is Phase 1 of a proposed two-part development, where the second phase is a residential development along the North River. Phase 1 will set the visual and materials precedents for Phase 2 and this low standard sets a precedent for other new construction projects in close proximity including other projects on Franklin and Commercial Streets as well as the large project in early design on Bridge Street’s “Cresent Lot.” To start wrong is to end wrong. Secondly, it is giving a pass to a multi-million-dollar Massachusetts corporation with 800 employees by not requiring them to invest in the best and most compatible building design on a prominent gateway site. Part of a gateway where hundreds of thousands of visitors to our city begin to get their sense of Salem as an historic place. History means millions of tourist dollars to our city. Cataldo’s design needs to be much better, and it can be with some specific and careful design adjustments. The development team did not begin this process without guidance. There are requirement in the NRCC Zoning as well as the City of Salem’s Commercial Design Guidelines which includes the following language: Page 18: “In Salem’s Entrance Corridors…the unique architectural character of the district must come before corporate branding.” Page 24: “New Buildings need not, nor should they, imitate the…past. It is… more interesting to match materials, proportions and scale while using modern simple materials…the use of similar compatible materials and matching cornice lines…can ensure that new structures contribute to the character of the district.” Page 26: “Using materials not commonly found in the immediate surroundings will make the development stand out and appear jarring. Salem has a long tradition of wood and masonry buildings. At the same time, new materials can be incorporated into projects as secondary elements…” This site is prominent and will be clearly seen and it needs to meet the longstanding guidelines of the NRCC and the basic recommendations of the City’s own Commercial Design Guidelines. Further, the community at large has clearly expressed a desire for higher quality design and materials at this important site; many individuals have expended time and effort to articulate these community values. We invite you to share your thoughts with the Planning Board at or before the June 8 meeting by sending them to [email protected] or by being prepared to speak at the meeting, which begins at 6:30pm. If you have previously provided comment to the DRB, you may want to reference that as well. We find that a wide array of respectful citizen voices is an effective way to ask boards to reconsider and hope you will add your voice to this conversation.
6 Comments
Tb
7/7/2021 04:15:41 pm
This would be a good time to have them build a fire house with the ambulance in the new design.
Reply
Brenda Marean
7/8/2021 09:11:16 am
I strongly urge reconsideration of the materials being used for the Cataldo ambulance service plan. The proposed building looks like post World War II Berlin or east Germany after the fall of the wall. Salem’s rich heritage of magnificent architecture deserves far more than what this building proposes. I Sincerely hope the committee will think twice about moving forward with this particular design.
Reply
Ed wolfe
7/8/2021 01:17:06 pm
What could go wrong?
Reply
David Gannon 3rd
7/8/2021 03:45:48 pm
As a life long resident of Salem, I would definitely like to see a more fitting development on the former HMA site. It is in fact, a historical area. Colonel Leslie was defeated on the mouth of the North River. It was one of the first battles of the Revolutionary War. To build something that has no real character to the site, would be unfit. Perhaps a visitor center or a museum would be more fitting for this site. Please, consider the ramifications of a building and or business there, that would destroy the character of the gateway into our city.
Reply
Gail Neve
7/8/2021 09:07:31 pm
All buildings being built seem to have box look. No character, just a box of grey or brick. What happened to architecture? Where are people’s imagination? The old district court now looks like a brick square dorm Let’s build to depict the City and the history please rethink before you build
Reply
James Ayers
7/12/2021 02:52:23 pm
Design should fit the city , not some ugly flat top that belongs in Chelsea.
Reply
Your comment will be posted after it is approved.
Leave a Reply. |
Categories
All
Archives
February 2024
Follow us on Instagram! |
|
|
Historic Salem, Inc. | 9 North Street, Salem, MA 01970 | (978) 745-0799 | [email protected]
Founded in 1944, Historic Salem Inc. is dedicated to the preservation of historic buildings and sites. Copyright 2019 Historic Salem, Inc. - All Rights Reserved
|

