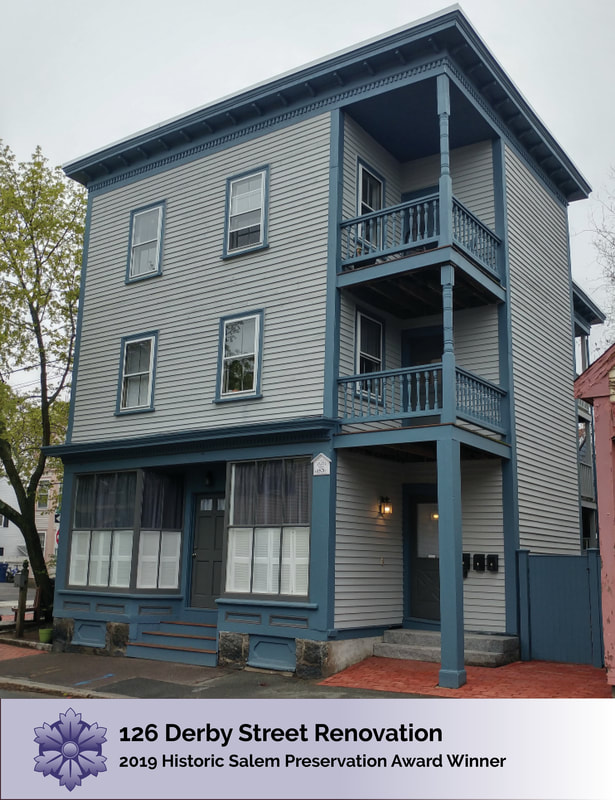|
The Classical-revival style Mary and Michael Donahue House was originally constructed in 1870, with the storefront added in 1900 and the full 3rd floor in 1912. Little changed in the next 100 years and when Ben Carlson, a builder and local landlord, purchased the building in 2018 the storefront remained a notable feature of the run-down looking building – though it had been used as a residential space for many years. Mr. Carlson recognized that the once run-down building was ideally suited, both in location and layout, to provide middle income condos close to downtown. Originally, he proposed a new, altered storefront – while restoring the upper windows and repairing the wood cladding. At the urging of the Historic Commission the owner devised a plan to retain and restore the existing wooden storefront. To accommodate the need for ventilation and access for the first story unit, a new wood window was approved for the building elevation that overlooks a small corner park. The result is a restoration project that truly respects the building’s evolution from residential to commercial and back, with the option of future commercial use as the building, and Essex Street, evolve.
0 Comments
Your comment will be posted after it is approved.
Leave a Reply. |
Categories
All
Archives
February 2024
Follow us on Instagram! |
|
|
Historic Salem, Inc. | 9 North Street, Salem, MA 01970 | (978) 745-0799 | [email protected]
Founded in 1944, Historic Salem Inc. is dedicated to the preservation of historic buildings and sites. Copyright 2019 Historic Salem, Inc. - All Rights Reserved
|

