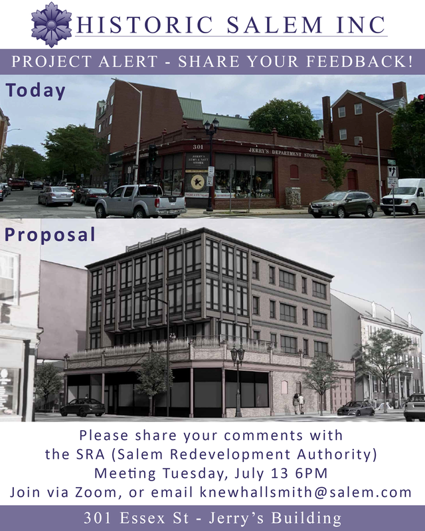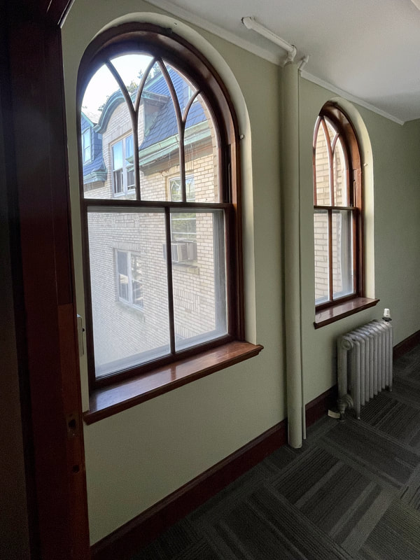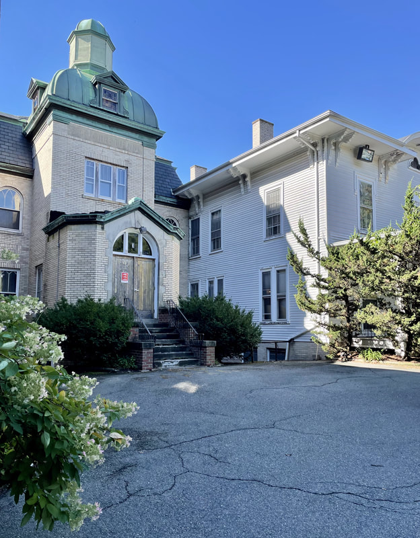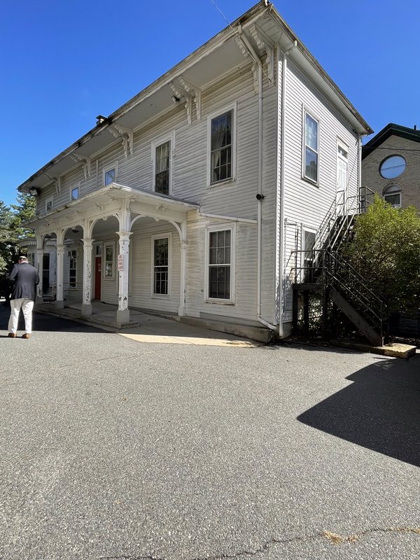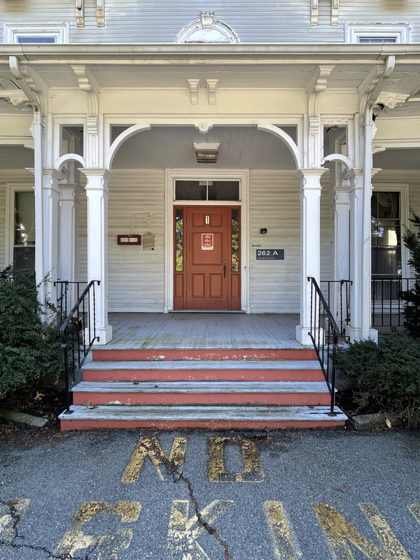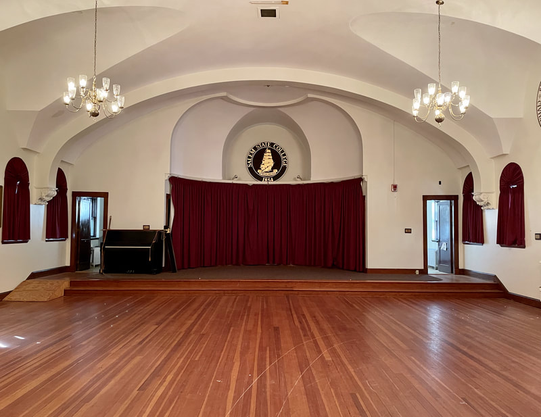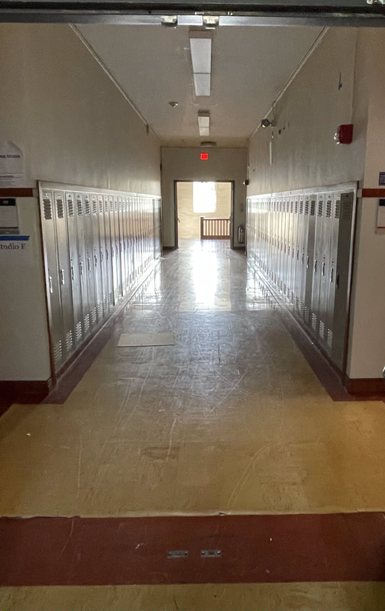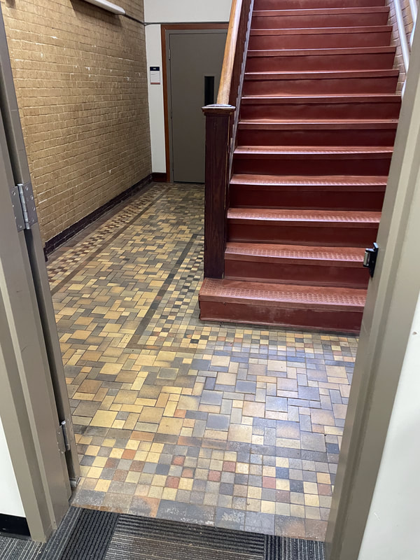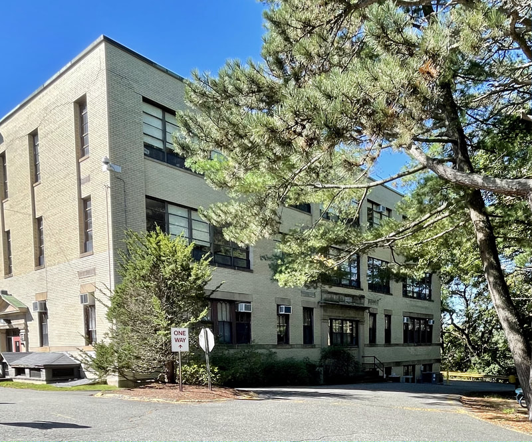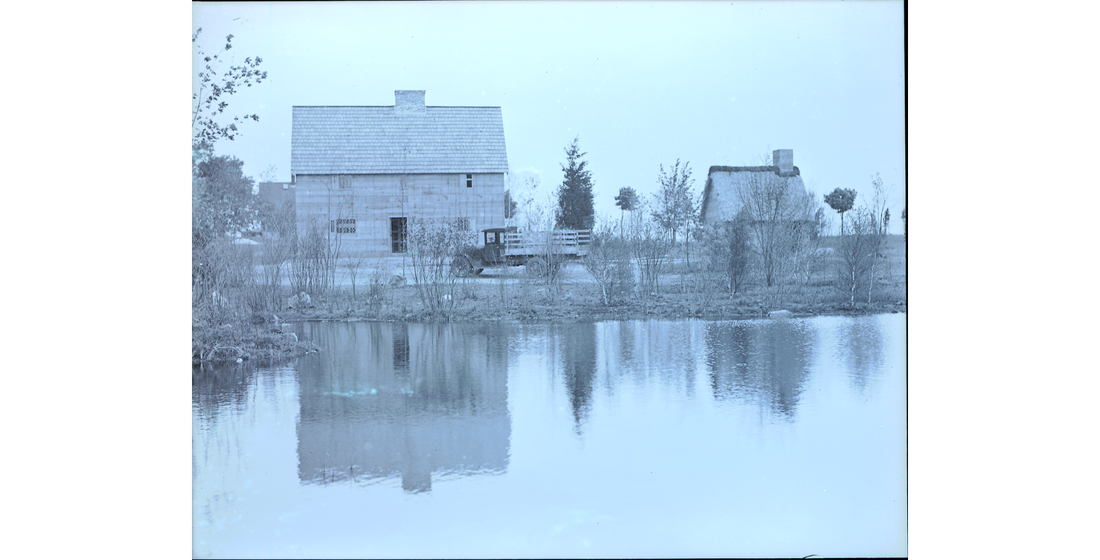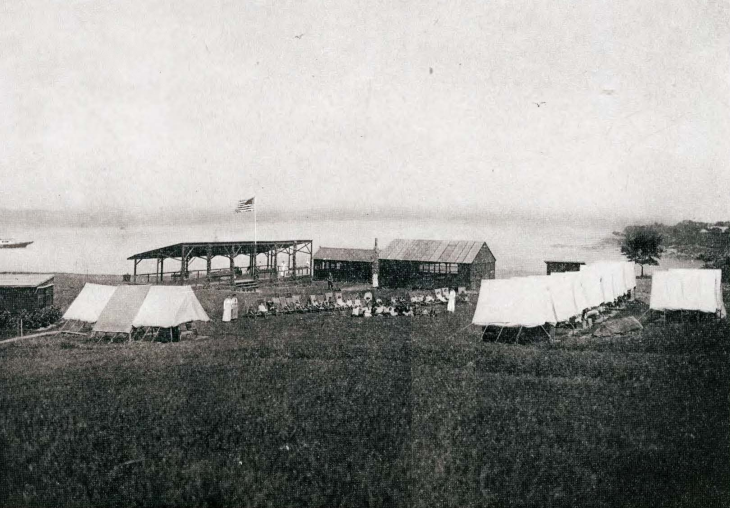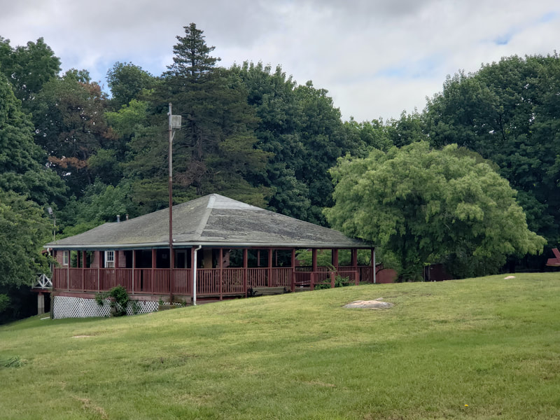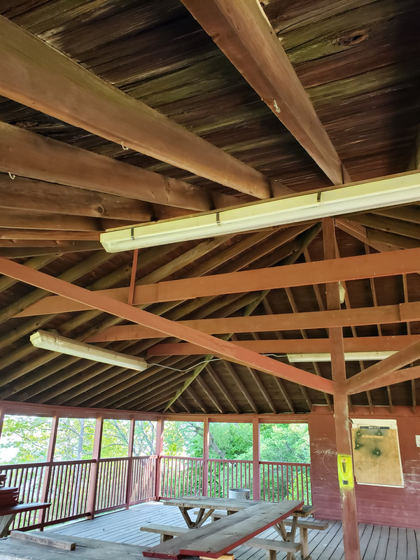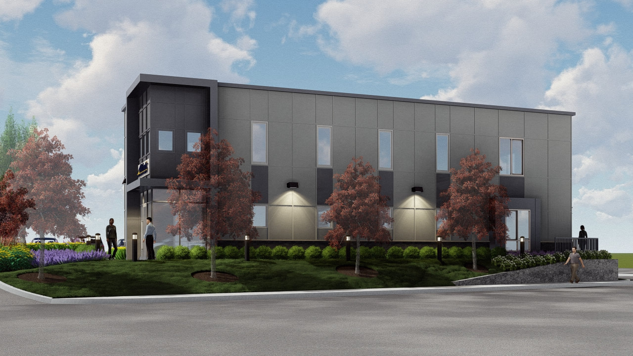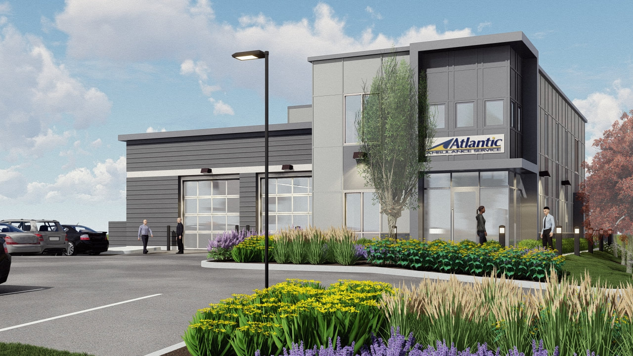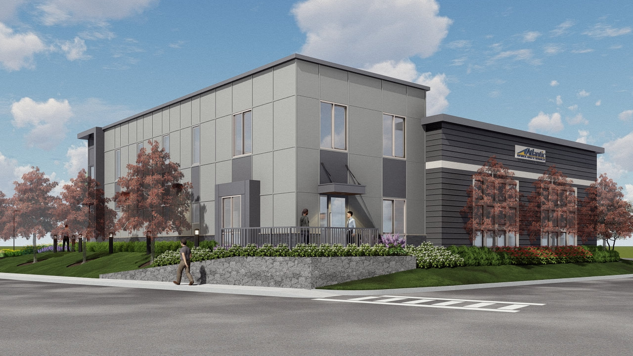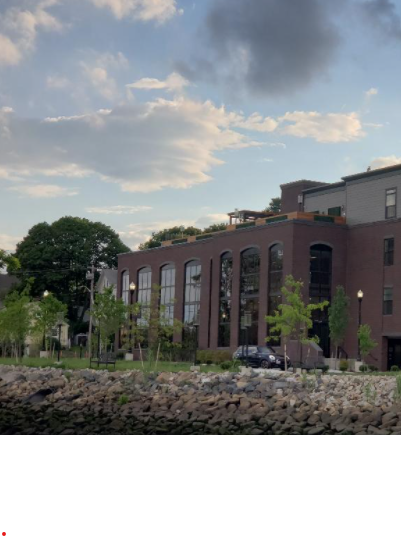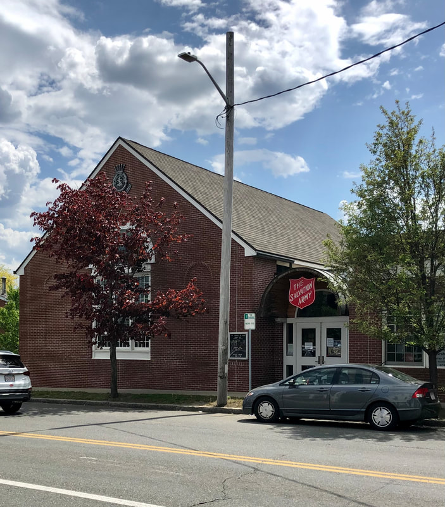|
Edited on September 14, 2022 In response to the plans submitted by the applicant we resent the letter below with this cover note: Historic Salem has reviewed the submitted plans for the proposed project at 301 Essex Street, known as the Jerry’s Department Store building. It appears that, except for some additional information on the penthouse, there were no changes to the design of the elevations. This includes no change to the upper-level overhang facing Essex Street or additional design features that were discussed at the July SRA meeting and described in the memo from Tom Daniel dated July 20, 2022. We therefore re-submit our comments from July 12, 2022, which still apply. July 12, 2022 Grace Napolitano, Chair Salem Redevelopment Authority 98 Washington Street Salem, MA 01970 Dear Ms. Napolitano, Historic Salem has reviewed the submitted plans for the proposed project at 301 Essex Street, known as the Jerry’s Department Store building, which was built in 1897. This is a significant project that will define a key pedestrian and vehicular intersection in historic downtown Salem. We submit the following comments. Historic Salem accepts the concept of adding additional floors to the Jerry’s Department Store building, understands that it will add further definition to this corner and the street wall and fit the scale of the downtown urban core. We also appreciate how the design on the Essex Street façade continues the vertical bays of the original building into the proposed addition. As the project moves into Design Review, we have concerns about the character and details of the overhang of the 3rd floor over the 2nd floor and the treatment of the recessed space. The result is an addition that celebrates the original facade but doesn’t yet feel like a fully integrated building design. One solution might be a continuation of select columns from the addition down to the roof of the existing building with attention paid to the ceiling of the recess. The Summer Street façade is as important as the Essex Street elevation and with this proposal could enliven the link between downtown and the McIntire district through windows that face the residential neighborhood. On the other hand, the significant reduction in retail square footage weakens the interest and connection between this intersection and the rest of downtown. Consideration should be made on how this is handled so that it continues to provide a welcoming invitation to venture down the sidewalk deeper into downtown. In future meetings we would like to understand the design of the penthouse with and ask that perspective views be included from Essex Street at the Ropes Mansion. The design of the penthouse should also address rooftop amenities for those units, including fencing, as well as building mechanicals. Details about the materials are important. The railings at the 2nd floor and rooftop penthouse levels will need to be understood and the brick type and details on the Summer Street façade should relate to the adjacent Salem Inn building. Historic Salem hopes to continue our conversations with the design team as this project moves through design review and looks forward to that public process. Thank you for considering our comments. Respectfully, Emily Udy Preservation Manager Link to meeting agenda: Salem Redevelopment Authority | salemma
0 Comments
June 22, 2022
Mr. Paul Durand, Chair Design Review Board City of Salem 98 Washington Street Salem, MA 01970 Dear Mr. Durand, After reviewing the changes to the building design for the Crescent Lot as presented to the SRA at their June 8, 2022 meeting, Historic Salem offers the following comments. These comments are consistent with comments we have made during earlier schematic design iterations for this important project. It is commonly agreed upon that this building’s location is a defining gateway to downtown Salem, which is rich in 19th- and early 20th- century commercial and mixed-use buildings representative of Salem’s history as a commercial center. The new proposed design fails to shoulder the responsibility for this keystone location. In conveying the Crescent Lot, the City Council required that the building be “compatible with uses in terms of scale, use, design, and historic character,” and as stated in Section 3 – Design Standards of the Downtown Renewal Plan, “Large scale developments or buildings shall be reduced in overall impact by providing variation in building massing,” with the standards presenting specific ways this can be achieved. We support either traditional- or contemporary-design as long as the building is complementary and referential to the details and context of downtown Salem’s historic buildings. This “new” design must be explained and critiqued as rigorously as the initial Schematic Design. It is important that the Winn design team detail what aspects of Salem’s existing downtown buildings -- the scale, massing and details -- were referenced in creation of this new design. The DRB-approved Schematic Design from last fall incorporated numerous features that served to break up the mass of the building and provided depth and texture. Likewise, the new design needs to be thoroughly developed to achieve the same goal. In its most recent SRA presentation, the design team highlighted four elevations that are of visual importance, and we agree that these locations should have emphasis or creative design elements, but we find that in the current design those elevations do not create anything of interest. Of particular importance is the “flatiron” elevation at the Washington and Bridge Street intersection as well as the river facing elevation, which have become noticeably plain and coplanar. In these locations, physical variation of the roof line and elevation depth, as well as purposeful detailing of the materials need to be considered. We look forward to hearing more information about the materials. As presented, the materials lack articulation and, in comparison to the previous design, do not create the same visual interest, movement or highlighting of key building elevations. Buildings in Salem provide a wide slate of material options that, when used together, delineate windows/sets of windows, entrances, floor levels, rooflines, and vertical features. These elements could and should influence the design of this project in traditional or contemporary ways. We appreciate that the Bridge Street pedestrian realm is being incorporated into the overall design and ask the Design Review Board to focus attention on the sidewalk level to ensure that the opportunity to change the character of this roadway into a pedestrian friendly path is maximized. Future presentations should include views of the building from North Street near the Federal Street traffic light. We agree that the plaza and stair design is an improvement, particularly with a more effective terminus of the monumental stair in the center of the block. We request that the DRB consider including the treatment of any rooftop mechanical needs as part of the overall design composition because of the extended view of this building from North Street on entering downtown. Thank you for considering these comments. Respectfully, Emily Udy Preservation Manager May 9, 2022
Megan Riccardi, Chair Ordinances, Licenses and Legal Affairs (OLLA) Committee City of Salem 93 Washington Street Salem, MA 01970 Re: Bridge Street Neck Overlay District Proposal Dear Chair Riccardi and Members of the City Council, Bridge Street Neck is a significant historic neighborhood that includes 382 contributing buildings in the Bridge Street Neighborhood National Register District. Historic Salem and neighborhood residents have been involved in the current planning process for the proposed Bridge Street Neck (BSN) Overlay District for nearly three years, specifically as a member of the City’s working group for this project, as well as attending meetings, reviewing draft schematics, and commenting on the drafts of the Ordinance as they were developed. This Overlay process began with a desire to create a zoning designation that brought the desirable but non-conforming existing uses along Bridge Street into compliance and specifically to allow new mixed-use development. As the community process unfolded maintaining and improving the physical character, both the appearance and the walkability, of the corridor was also highlighted as a concern. The resulting Bridge Street Neighborhood Vision Plan Update directly informed the elements of the Bridge Street Neck Overlay District proposal. As a participant in the zoning working group, we strongly disagree with most of the Planning Board recommendations for changes to the proposed Overlay District because they weaken the ability of the zoning proposal to support the Vision Plan. We look forward to participating in the discussions at the OLLA sub-committee meetings and in advance of the May 9, 2022 meeting provide the following input: Administrative Review We understand, based on the Planning Board conversation April 21 that the Planning Board would like small changes reviewed by the Board, rather than by staff who would use the Design Standards as a criteria. For context, the working group felt that Administrative Review would provide oversight on small changes in the district without burdening homeowners and small business owners with the requirements of a full Site Plan Review. If the administrative review is removed, consideration should be paid to a process for waiving the requirements of the site plan review application as appropriate. Placing the undue burden of a full site plan review on homeowners and small businesses could result in those owners avoiding improvements to their properties, selling to another entity with more resources, or undertaking changes without a permit. Design Standards As a consistent participant in public project review processes, HSI has often seen design guidelines not followed in other parts of our city and supports the original intent of Design Standards rather than Guidelines. We are not concerned about Standards needing to be changed via amendment to allow for flexibility because the ordinance allows for waivers after further Design Review Board (DRB) review. Density Until now we have not taken a position on density, but we cannot support higher density than the maximum proposed by the draft. The Planning Board calls for higher density without any suggested ceiling. The BSN Overlay dimensional requirements were developed based on the existing dimensional characteristics of the neighborhood, which is currently highly walkable and price diverse. The density of 1700sf lot area per unit is in line with the current density of the neighborhood, which was heavily developed prior to the age of automobiles. The draft proposes a density that is significantly higher than what was proposed in 2012 or what was proposed at the beginning of this current overlay planning process. The proposed density is the highest in the city outside the downtown core. An increase in the allowed density of the overlay, as suggested by the Planning Board, will quickly come into conflict with the required setbacks, open space and maximum heights. Increasing allowable density would also make it difficult for projects to comply with the design standards. Increasing the density above 1700 sf of lot area per dwelling unit could result in development proposals requesting dimensional variances so that they could achieve an increased density. It is important that the density allowances be aligned with what could be built under the companion dimensional standards, which were derived through the important collaborative efforts of the working group and the neighborhood. Planned Unit Development We do not support the inclusion of Planned Unit Developments (PUD). The Vision Plan of the Bridge Street Neck applies equally to the 3-4 large parcels along the corridor as well as to any smaller parcel. The overlay was drafted to support that Vision Plan and a major goal of this initiative was to find a way to allow mixed-use projects, which the overlay does. As a result, the use flexibility of a PUD is not needed. The dimensional standards were also a key part of the BSN Zoning Overlay, standards which PUDs are not subject to. An allowance for PUDs would directly undercut the ability for the corridor’s community-developed vision to be met. If PUDs were allowed under this ordinance, it would negate much of the work on and intention of this overlay that was created with broad based neighborhood, stakeholder, and city administration participation. Design Review Board (DRB) Recommendations We support the need for a positive recommendation from the DRB to the Planning Board. In any review by the DRB the work of the DRB should be equal to the peer-review undertaken by other professionals (for example, traffic or wastewater engineers). As the City Council considers this ordinance and the Planning Board recommendations, we feel it is important to respect the substantive neighborhood input and support that has been cultivated through a robust community engagement and input process and that is reflected in the ordinance as originally submitted. We strongly urge the retention of the key elements of the Ordinance as originally submitted by the Planning Department to the City Council. Thank you for considering our comments on this zoning overlay. We are available for further discussion and are ready to help the Council and Planning Department address issues and concerns to ensure that zoning changes in the city are respectful of our existing resources and workable as our community moves into the future. Sincerely, Emily Udy Preservation Manager Hidden behind the trees at the top of the hill on Salem State’s South Campus are beautiful 19th- and early 20th-century buildings of the former St. Chretienne School and Convent. The oldest building on the site was built as an estate house for the Loring family. Later additions made way for a chapel and convent and an adjacent school building. In recent history these buildings were offices for Salem State staff and classrooms for students. When Salem State and DCAMM began preparing to sell the entire South Campus these significant buildings necessitated review by Massachusetts Historical Commission with Historic Salem and the Salem Historical Commission as consulting parties. In January 2022 HSI signed as an interested party to a Memorandum of Understanding that gave us the opportunity to review and comment on the draft RFP, the final of which has just been released. The SHC and MHC also provided comments. To maintain fairness in the draft RFP process, these comments were provided confidentially. The comments offered by HSI, SHC and MHC helped to emphasize the historical significance of the St. Chretienne buildings and the desirability of preserving them. There will be later opportunities to comment on the development proposals when they are received by DCAMM and we will continue to advocate for preserving these buildings. If you would like to learn more about the history of these buildings, you can see the updated Historic Resources Inventory Form which starts on page 103 of the RFP. Link to Salem News article about the release of the RFP: https://www.salemnews.com/.../article_979eb2fc-94e2-11ec... Link to the RFP (Updated Resource Form A starts on page 103): Salem State University’s South Campus- Redevelopment Opportunity | Mass.gov Thank you to Ziggy Hartfelder for the photos below. February 16, 2022 Larry Spang, Chair Salem Historical Commission City of Salem 90 Washington Street Salem, MA 01970 Re: 6 Lathrop Street, February 16, 2022 SHC Meeting Dear Mr. Spang: We are writing to offer comment on the application for waiver of demolition delay of 6 Lathrop Street, which is being reviewed by the SHC at its February 16, 2022 meeting. This property was constructed in the mid-1800s and is recorded on the state's inventory of historic assets (MACRIS form, attached). This house form, 2-1/2 stories with a gambrel roof to the street and primary entrance from the side yard, was common in Salem and nearby communities throughout the 18th and 19th centuries and is considered a locally significant form. This house has a “twin” nearby at 12 Conant Street, and both were owned by a baker named Joseph Gardner. The gambrel roof of this building, its height, and the location of the main entrance are original components of the building and key to its character. In addition, the gambrel roof form by design provides more head room than a traditional gable roof. Raising and changing the roofline and moving door and window locations would remove the essential historic character of the structure. This house is listed as a contributing resource in the Bridge Street Neck National Register Listing. We believe that this, together with information provided on the MACRIS Inventory Form, qualifies the building as “Significant” in the Demolition Delay Ordinance. We have lost too many of these vernacular historic buildings that, taken together, provide tangible evidence of Salem’s significant architectural history. The building is nestled in one of the Salem’s oldest neighborhoods and without thoughtful preservation the continuity of history will be lost. We ask the Salem Historical Commission to maintain the delay period at this point so that the Commission can work with the applicant to preserve the historic fabric and form of this building, as intended by the recently enacted Demolition Review for Historically Significant Buildings Ordinance. In addition, we extend the offer to meet with the applicants and the designer to see whether alternate design solutions could be found that respect this historic building and its surroundings while increasing the long-term value of the project. Historic Salem regularly offers homeowners and developers professional review and advice on restoration and renovation plans for Salem’s historic buildings with the goal of employing best preservation practices while meeting the modern needs of building occupants. We would welcome the opportunity to work with the developer to examine alternatives that: (1) achieve objectives to increase interior space, and (2) minimize external structural alterations that would alter the true historic identity of the building. It is our hope that the delay time period can be used for the benefit of the neighborhood and the historic resources therein, as well as for the owner to achieve their goals and begin the project. Thank you for your consideration of these comments. Sincerely, Barbara Cleary Vice President and Chair, Preservation Committee
The following was originally published in the Salem News on January 28, 2022. Salem is at a critical juncture. Large, out-of-context building designs are beginning to overwhelm our defining historic architecture. How can we ensure that the historic character and integrity of Salem is maintained and enhanced when the designs of new development do not reflect or respect our historic community? We have been here before. In a 1960s urban renewal plan to build a 4-lane highway through our downtown, we very nearly lost the essence of Salem as an icon of historic early-American architecture. Ultimately, we lost 45 historical buildings to urban renewal – a significant portion of our downtown demolished to make way for what, at the time, was perceived as new and better. It was in response to community protest, and with the impetus of the writing of New York Times architectural critic and preservation advocate Ada Louise Huxtable, that community leaders took a firm stand and pivoted from those destructive renewal forces. As a direct result, the Salem Redevelopment Authority (SRA), created in 1962 and revised under Mayor Sam Zoll, was tasked to ensure preservation in our downtown. What was saved of our historic built environment from those efforts is now revered by residents and visitors alike as a key component to our core identity – endlessly photographed and shared across the world. But the face of downtown Salem is rapidly changing, and it is due in large part to new construction that is missing key details and design elements that should be used to inspire new design. Are the current design trends of downtown development, which lack key design context, a new form of urban renewal? Salem’s longstanding design requirements were implemented to ensure that new construction stands the test of time, complements our historic architecture, and bolsters engagement with downtown businesses. Are we seeing these standards consistently met? In many ways, the impacts we are facing today are as important as those of 1960s urban renewal: building designs that offer little or no regard for or compatibility with Salem’s historical architecture. The difference is that today City boards have important and powerful tools in place to ensure that new development is contributive to our highly respected heritage architecture. An updated Downtown Renewal Plan was adopted in 2011, with months of public input including from Historic Salem, Inc., and requiring adoption by the City Council and approval of the Commonwealth. This plan empowers the SRA, advised by the Design Review Board, with the responsibility to ensure the application of specific design guidelines through “preservation and enhancement of historic and architectural values and … the construction of new buildings and facilities compatible with the preservation and enhancement of such values.” Adjacent to the downtown, the North River Canal Corridor zoning provides similar guidance and is overseen by the Planning Board, with the Design Review Board in an advisory role. This ordinance was also the result of a years-long public process and City Council vote and outlines specific design guidelines for the development of previously industrial parcels along the North River. The question is, why are these tools not being used to the fullest extent possible? We recognize and sincerely appreciate the many hours of volunteer time that members of City boards contribute and applaud successful review efforts such as the Halstead apartments on Mason and Flint Streets and the recent collaborative progress being made on the design at 38 Norman Street. However, several recent actions are concerning. For instance, City boards have used restyled commercial sheds and warehouses as guiding precedents for their approval of a new building design on North Street at the entrance to the downtown that will in no way complement, let alone elevate, the historic architecture valued in Salem. Throughout the city, ubiquitous boxes are being built with little relationship to the scale, detail, and materials found in our historic downtown and surrounding neighborhoods. We are deeply concerned that in some cases oversight boards seem to have lost sight of their very clear responsibility to preserve and complement our historic architecture. Some members seem to discount the specific guidelines in City design guides, zoning, and planning regulations related to scale and materials. Sometimes, development teams pick and choose from suggestions made by the boards when in fact the boards are empowered to restrict or deny designs that don’t thoughtfully consider the context. In addition to this, there have been instances when community engagement in this public process has been discounted or dismissed. When dozens of public comments are overlooked and designs that do not even reflect the specific feedback given by boards are approved, the community is justifiably confused and frustrated. This is not intended to say that new development is unwelcome, that developers are not entitled to a return on their investment, or that contemporary buildings should be replicas of historic buildings (a position that Historic Salem does not advocate). Still, we as a community are stewards of extraordinary historical assets that we rightly value. Civic review processes need to assert that thoughtful development design is key to maintaining the character of this significant historical city. At this point in history, residents and visitors alike cannot be faulted for looking around, seeing the design, scale, and materials of new downtown buildings, and asking, “What is going on?” A pattern of new construction, unconnected to its context, that does not meet our own standards, let alone elevate the historic architecture and development patterns in the city, abdicates our collective responsibility to Salem of the past and Salem in the future. Historic Salem, Inc., as is outlined in our mission, will continue to advocate that new construction meet a higher standard. We invite citizens to join us in voicing concerns directly to elected officials and in public review meetings. Signed: Historic Salem, Inc. Published by majority vote of the Board of Directors. "No" Vote: Colleen Brewster Abstained: Lori Boudo There has been significant utility work done on Essex Street (the stretch near the YMCA). Plans to repair the surfaces, including sidewalks have been in development for several years. There is a pre-construction meeting tonight at 6pm.
https://www.salem.com/.../neighborhood_pre-con_meeting... There has been some discussion about the removal of bricks on this stretch of Essex Street as well as questions about why bricks aren't being installed. This is what we sent to the City Engineer in advance of tonight's meeting. Historic Salem, in cooperation with community members throughout Salem, has recently initiated a “Brick Coalition" and is investigating pro-active measures that can be undertaken to preserve, enhance and maintain brick sidewalks in our historic downtown and in neighborhoods throughout the city. This particular project on Essex Street has been announced as pending construction several times over the past few years. Each time there was a robust discussion among preservationists and with city officials about the loss of existing and the lack of new brick in the historic downtown, and each time we were informed that it was too late in the design process to consider the environmental and cultural benefits of brick sidewalks. We understand that plans announced two years ago were delayed due to various issues - in part having to do with COVID - and are now being executed on. While it once again appears “too late” we formally register our opposition to the loss of any instance of brick from Salem's sidewalks and voice our request that if any opportunity arises to add value to this project through installation of brick that it be thoroughly investigated. Research indicates that environmental, cultural and accessibility goals can all be met through brick paving, with the clear indication that maintenance is at the core of any issue (as is true with all sidewalk materials). Previous discussions about this project were one of many impetuses for the formation of the Brick Coalition. We are hopeful that through their work we can prevent such losses and missed opportunities in the future. We look forward to sharing their research findings and supporting measures to ensure committed maintenance of existing sidewalks and, at a minimum, a legal requirement to replace like-for-like. Submitted to the Design Review Board on September 18, 2021 |
|||||||||||||||||||
| bestpractices_schematicdesignchecklist.pdf | |
| File Size: | 112 kb |
| File Type: | |
Now, as Pioneer Village nears its 100th year, the City of Salem is proposing to move select buildings and operations from their original Forest River Park location to the Camp Naumkeag site on Collins Cove near the Salem Willows. As the city’s preservation organization, HSI has been evaluating this proposal carefully. We have the following observations and recommendations.
- 1 The original location of Pioneer Village was selected due to community goals in the 1920s, not to replicate historical siting. Done with care and thoughtfulness, the original intent of Pioneer Village, to be a living-history museum, can be met with equal or greater success at another waterfront site that fits current traffic and use patterns. The proposed location is near the Willows and readily accessible from downtown and it should help forward other preservation goals, specifically related to awareness and preservation of historic Fort Lee.
- 2 The current location of Pioneer Village faces immediate and future threat from water inundation due to its location at sea level and the planned redirected flood waters from Canal Street. The proposed site maintains proximity to the water, but at a higher elevation that could mitigate all but the most severe weather and water-related risks.
-
3 We understand that an updated evaluation of historical and structural significance for the existing resources of Pioneer Village and Camp Naumkeag is being commissioned and we commend this effort and believe it to be a necessary step before additional action is taken. We also recommend that a plan be implemented to maintain buildings at both locations as the evaluations are undertaken.
- a) It is important to recognize the original intent of Pioneer Village as a year-round open-air commemoration site. This intent, the three-dimensional aspect of the site, and the seriousness of purpose of the creators is more significant and accurate than the ongoing characterization of the Village as “a stage set,” which diminishes the importance and viability of the Village as a teaching tool, reenactment destination and connection to the commemoration of Salem’s founding. The continued existence of the buildings is due both to the care with which they were originally constructed and to the work of historian advocates over the past century.
- b) Camp Naumkeag has its own unique history as a tuberculosis day camp, related to other historic health uses in the area, with original buildings that date before 1930. This site also needs an updated evaluation of significance, and it is our understanding that alternatives to demolition and other adverse impacts will be examined as part of Federal- and State-funding reviews.
- 4 We ask the City’s project team not to seek demolition of any buildings until the site evaluations have been updated and any required State and Federal reviews have been completed. This evaluation might lead the project team to incorporate some of the existing Camp Naumkeag buildings into the proposed plan; a move we would support.
- 5 We would like public presentations to indicate which buildings exist on the Pioneer Village site, which will be moved, and the intention for the remaining buildings on the site. This should be supported by background information outlining the reasoning behind each decision.
- 6 It is imperative that all buildings be documented in plan, placement, and by photographs before site changes begin. The photographs should be retained in the City’s Planning Department files and the information added to the MACRIS listing. We recommend that an interpretive plaque be installed at the original Pioneer Village site.
- 7 In planning, and especially in budgeting, the City must take a long-term view and determine what the maintenance and management needs, costs, and funding sources will be for these, and any new buildings, and Pioneer Village as a whole, and confirm the municipal commitment to budget for them. For example, any fees associated with the site should be dedicated to management and maintenance of the site.
- 8 As mentioned, Fort Lee must also be included in master, transportation, and maintenance planning and funding. While the minimum standard should be that development on the Naumkeag site causes no adverse impact on this adjacent historic resource, the plan should aim higher, for collaborative interpretation and ultimately facilitating visitation between the two sites.
The City’s project team has worked hard to inform local history and cultural professionals about their plans. We recommend that there be substantial additional opportunity for public input and sufficient time dedicated to incorporating that input into the plan and to developing community support.
Pioneer Village and Camp Naumkeag have been cherished local resources in Salem for many years. Each is a part of Salem’s historic fabric and the city’s residents should be able to actively participate in this process. When complete the face of both locations will be dramatically changed and have an impact on both neighborhoods. We look forward to HSI and community concerns being addressed in a transparent public process before additional actions on this project proceed.
What can you do?
If you believe Salem is an important historic coastal city with a need to respect and enhance our preserved fabric, and that developers should, at a minimum, be expected to meet the existing standards, then before the next Planning Board meeting tomorrow, Thursday, July 8th, let the Planning Board know (via mwells@salem.com) that the DRB got this one wrong, and that we look to the Planning Board as the empowered municipal authority to ensure that the NRCC and other commercial design guidelines are met at 4 Franklin Street.
Both the North River Canal Corridor District and the Entrance Corridor Overlay District were implemented to preserve and enhance neighborhood character and to ensure that these areas are improved for the best interests of the city. City approval boards exist to administer community vision as established by documents voted on by the City Council. It is hugely disappointing for a member of the DRB to state that “we’ve put a lot of responsibility on the owner of this property to become the gateway to Salem” when, . from our perspective, Cataldo bought that responsibility when they purchased this entrance corridor plot that has been regulated by the NRCC and Entrance Corridor overlay for years. They should absolutely be held to the standards set for them by the guidelines without any question or allowances made.
The Cataldo garage proposal does not meet the spirit and intent of the NRCC in many ways (including incompatible use and lack of sidewalk activation) but in addition the DRB has now recommended the massing and materiality of a building that does not reference its surrounding historic Northfields neighborhood and rejects specifically encouraged materials for the building facade. In fact, unlike other recent North St. arrivals like Valvoline and the Salvation Army Chapel, which did build with complementary materials, Cataldo seems determined to disregard the NRCC design guidelines to build a structure more like an industrial storage shed. The DRB made their decision while discounting significant and very specific public comment opposing the design and materials that were proposed and requesting more attention be paid to color, architectural detailing, and shape of the roof.
irst and foremost, the Cataldo garage is Phase 1 of a proposed two-part development, where the second phase is a residential development along the North River. Phase 1 will set the visual and materials precedents for Phase 2 and this low standard sets a precedent for other new construction projects in close proximity including other projects on Franklin and Commercial Streets as well as the large project in early design on Bridge Street’s “Cresent Lot.” To start wrong is to end wrong. Secondly, it is giving a pass to a multi-million-dollar Massachusetts corporation with 800 employees by not requiring them to invest in the best and most compatible building design on a prominent gateway site. Part of a gateway where hundreds of thousands of visitors to our city begin to get their sense of Salem as an historic place. History means millions of tourist dollars to our city.
Cataldo’s design needs to be much better, and it can be with some specific and careful design adjustments. The development team did not begin this process without guidance. There are requirement in the NRCC Zoning as well as the City of Salem’s Commercial Design Guidelines which includes the following language:
Page 18: “In Salem’s Entrance Corridors…the unique architectural character of the district must come before corporate branding.”
Page 24: “New Buildings need not, nor should they, imitate the…past. It is… more interesting to match materials, proportions and scale while using modern simple materials…the use of similar compatible materials and matching cornice lines…can ensure that new structures contribute to the character of the district.”
Page 26: “Using materials not commonly found in the immediate surroundings will make the development stand out and appear jarring. Salem has a long tradition of wood and masonry buildings. At the same time, new materials can be incorporated into projects as secondary elements…”
This site is prominent and will be clearly seen and it needs to meet the longstanding guidelines of the NRCC and the basic recommendations of the City’s own Commercial Design Guidelines. Further, the community at large has clearly expressed a desire for higher quality design and materials at this important site; many individuals have expended time and effort to articulate these community values.
We invite you to share your thoughts with the Planning Board at or before the June 8 meeting by sending them to mwells@salem.com or by being prepared to speak at the meeting, which begins at 6:30pm. If you have previously provided comment to the DRB, you may want to reference that as well. We find that a wide array of respectful citizen voices is an effective way to ask boards to reconsider and hope you will add your voice to this conversation.
Categories
All
301 Essex Street
75 North Street
Ada Louise Huxtable
Adaptive Reuse
Advocacy Alerts
Christmas In Salem
Comment Letter
Contextual Design
Demolition Delay Waiver
Design Review Board
Enoch Fuller
Events
Five Broad Street
Historic Courthouses
Historic House Crush
Historic House Plaque
Historic Resource
Historic School
Homeowner Resource
Leslie's Retreat
Mayor Driscoll
Neighborhoods
North River Canal Corridor
Photographs
Podcast
Point Neighborhood
Position Statements
Recommendation
Salem Common Neighborhood
Salem Handbook
Salem Historical Commission
Salem Matters
Salem Redevelopment Authority
Salem's History
Shop
Summer Party
Support Letter
Urban Renewal
Windows
Zoning Board Of Appeals
Archives
October 2023
April 2023
March 2023
January 2023
December 2022
November 2022
September 2022
August 2022
July 2022
June 2022
May 2022
February 2022
January 2022
September 2021
July 2021
May 2021
April 2021
October 2020
September 2020
July 2020
June 2020
March 2020
January 2020
September 2019
May 2019
February 2019
January 2019
December 2018
November 2018
September 2018
August 2018
July 2018
June 2018
May 2018
April 2018
January 2018
December 2017
October 2017
September 2017
July 2017
May 2017
April 2017
March 2017
February 2017
December 2016
November 2016
August 2016
July 2016
June 2016

